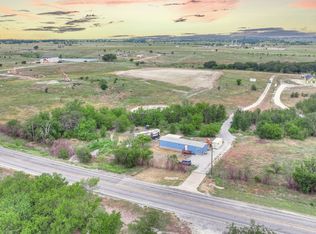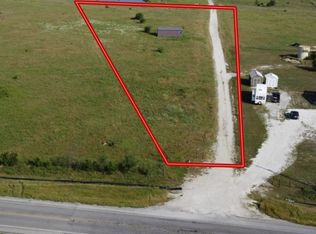Sold
Price Unknown
9009 N Fm 51, Decatur, TX 76234
3beds
2,009sqft
Single Family Residence
Built in 2023
2 Acres Lot
$-- Zestimate®
$--/sqft
$1,167 Estimated rent
Home value
Not available
Estimated sales range
Not available
$1,167/mo
Zestimate® history
Loading...
Owner options
Explore your selling options
What's special
Are you in the market for a property with residential and or commercial potential? Well look no further. This classic barndominium features 3 bedrooms and 3 bathrooms with 2000 square feet (50 x 40) nestled on 2 acres with the perfect blend of modern comfort and country living. The home features an open floor plan with a spacious kitchen and nice eating bar. Great for entertaining guest or family functions. Large utility-mud room with lots of storage, great walk-in closets, large bedrooms and roomy bathrooms. There is still some work to be done on the bathrooms but all are in working order. Home is on septic system, has its own private well and is total electric. The property is fenced on three of the four sides. Conveniently located just 15 minutes from Sanger, Krum and Decatur and 20 minutes from Gainesville.
Zillow last checked: 8 hours ago
Listing updated: September 08, 2025 at 09:39am
Listed by:
Nikki Boland 0212957 972-978-7868,
Waimea Group, Inc. 972-978-7868
Bought with:
Matt Haistings
Compass RE Texas, LLC
Source: NTREIS,MLS#: 20782938
Facts & features
Interior
Bedrooms & bathrooms
- Bedrooms: 3
- Bathrooms: 3
- Full bathrooms: 3
Primary bedroom
- Level: First
- Dimensions: 18 x 18
Bedroom
- Level: First
- Dimensions: 12 x 12
Bedroom
- Level: First
- Dimensions: 12 x 12
Dining room
- Level: First
- Dimensions: 20 x 12
Kitchen
- Level: First
- Dimensions: 20 x 12
Living room
- Level: First
- Dimensions: 20 x 15
Appliances
- Included: Dishwasher
Features
- Decorative/Designer Lighting Fixtures, Kitchen Island, Open Floorplan, Other, Vaulted Ceiling(s)
- Has basement: No
- Has fireplace: No
Interior area
- Total interior livable area: 2,009 sqft
Property
Parking
- Total spaces: 3
- Parking features: Additional Parking, Driveway
- Garage spaces: 3
- Has uncovered spaces: Yes
Features
- Levels: One
- Stories: 1
- Pool features: None
Lot
- Size: 2 Acres
Details
- Parcel number: 201099451
Construction
Type & style
- Home type: SingleFamily
- Architectural style: Barndominium,Detached
- Property subtype: Single Family Residence
Condition
- Year built: 2023
Utilities & green energy
- Sewer: Septic Tank
- Water: Private
- Utilities for property: Septic Available, Water Available
Community & neighborhood
Location
- Region: Decatur
- Subdivision: Wood Abstract
Price history
| Date | Event | Price |
|---|---|---|
| 9/5/2025 | Sold | -- |
Source: NTREIS #20782938 Report a problem | ||
| 8/18/2025 | Pending sale | $259,000$129/sqft |
Source: NTREIS #20782938 Report a problem | ||
| 7/25/2025 | Price change | $259,000-5.8%$129/sqft |
Source: NTREIS #20782938 Report a problem | ||
| 6/28/2025 | Listed for sale | $275,000$137/sqft |
Source: NTREIS #20782938 Report a problem | ||
| 6/23/2025 | Contingent | $275,000$137/sqft |
Source: NTREIS #20782938 Report a problem | ||
Public tax history
| Year | Property taxes | Tax assessment |
|---|---|---|
| 2018 | -- | -- |
| 2017 | $394 | $611,980 +16% |
| 2016 | -- | $527,360 |
Find assessor info on the county website
Neighborhood: 76234
Nearby schools
GreatSchools rating
- 5/10Slidell SchoolsGrades: PK-12Distance: 2.1 mi
Schools provided by the listing agent
- Elementary: Slidell
- Middle: Slidell
- High: Slidell
- District: Slidell ISD
Source: NTREIS. This data may not be complete. We recommend contacting the local school district to confirm school assignments for this home.

