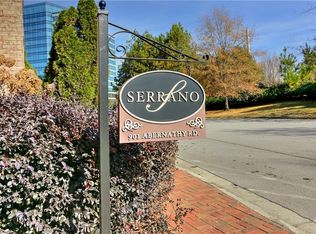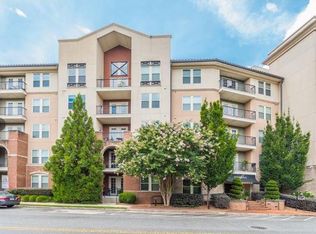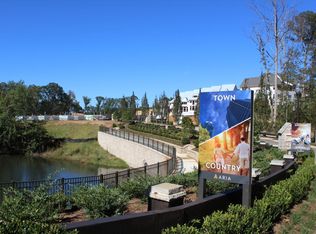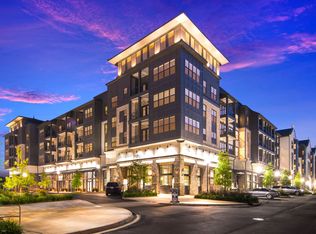Closed
$334,900
901 Abernathy Rd APT 4120, Atlanta, GA 30328
2beds
1,002sqft
Condominium, Residential
Built in 2010
-- sqft lot
$317,500 Zestimate®
$334/sqft
$1,865 Estimated rent
Home value
$317,500
$302,000 - $333,000
$1,865/mo
Zestimate® history
Loading...
Owner options
Explore your selling options
What's special
PRICED TO SELL! An amazing condo located in the most sough after community Serrano Sandy Springs. Walking distance to shopping, restaurants and MARTA. This beautiful condo will greet you with two large bedrooms and two large baths, lots of sunlight, large kitchen and 2 assigned parking spaces. The carpet has been recently replaced. The kitchen has a new dishwasher. The primary suite has a spacious bedroom, a separate soaking tub and shower, double vanities, and an oversized walk-in closet. Serrano offers amazing upscale amenities like a full-time concierge, a relaxing private pool with adjacent cabanas & outdoor fireplace + a sauna, a fitness room, a club room, and a theatre. Easy access to GA 400, MARTA. The great companies like Inspire, Cox, Mercedes are very nearby. Enjoy shopping at Perimeter Mall which is just a couple of miles away. Don't miss this opportunity to live in such a great location. INVESTMENT FRIENDLY as this condo has the permit to be rented.
Zillow last checked: 8 hours ago
Listing updated: December 21, 2023 at 04:06am
Listing Provided by:
Pankaj Das,
GVR Realty, LLC.
Bought with:
Amy Krueger, 382512
Keller Williams Lanier Partners
Source: FMLS GA,MLS#: 7293064
Facts & features
Interior
Bedrooms & bathrooms
- Bedrooms: 2
- Bathrooms: 2
- Full bathrooms: 2
- Main level bathrooms: 2
- Main level bedrooms: 2
Primary bedroom
- Features: Roommate Floor Plan, Split Bedroom Plan, Other
- Level: Roommate Floor Plan, Split Bedroom Plan, Other
Bedroom
- Features: Roommate Floor Plan, Split Bedroom Plan, Other
Primary bathroom
- Features: None
Dining room
- Features: None
Kitchen
- Features: Breakfast Bar, Cabinets Other, Stone Counters, View to Family Room
Heating
- Central
Cooling
- Central Air
Appliances
- Included: Dishwasher, Disposal, Dryer, Gas Cooktop, Microwave, Refrigerator, Washer
- Laundry: Main Level
Features
- Beamed Ceilings
- Flooring: Carpet, Hardwood
- Windows: Double Pane Windows
- Basement: None
- Has fireplace: No
- Fireplace features: None
- Common walls with other units/homes: 2+ Common Walls
Interior area
- Total structure area: 1,002
- Total interior livable area: 1,002 sqft
Property
Parking
- Total spaces: 2
- Parking features: Assigned
Accessibility
- Accessibility features: None
Features
- Levels: One
- Stories: 1
- Patio & porch: None
- Exterior features: Balcony, Courtyard, No Dock
- Pool features: Above Ground
- Spa features: None
- Fencing: None
- Has view: Yes
- View description: Other
- Waterfront features: None
- Body of water: None
Lot
- Size: 1,001 sqft
- Features: Other
Details
- Additional structures: None
- Parcel number: 17 0035 LL5268
- Other equipment: None
- Horse amenities: None
Construction
Type & style
- Home type: Condo
- Property subtype: Condominium, Residential
- Attached to another structure: Yes
Materials
- Brick 3 Sides, Brick Front
- Foundation: Concrete Perimeter
- Roof: Shingle
Condition
- Resale
- New construction: No
- Year built: 2010
Utilities & green energy
- Electric: 220 Volts
- Sewer: Public Sewer
- Water: Public
- Utilities for property: Electricity Available, Natural Gas Available, Sewer Available, Water Available, Other
Green energy
- Energy efficient items: None
- Energy generation: None
Community & neighborhood
Security
- Security features: Fire Alarm, Smoke Detector(s)
Community
- Community features: Clubhouse, Fitness Center, Homeowners Assoc, Meeting Room, Near Public Transport, Near Shopping, Pool, Public Transportation, Restaurant, Sauna
Location
- Region: Atlanta
- Subdivision: Serrano
HOA & financial
HOA
- Has HOA: Yes
- HOA fee: $425 monthly
Other
Other facts
- Ownership: Fee Simple
- Road surface type: None
Price history
| Date | Event | Price |
|---|---|---|
| 6/28/2025 | Listing removed | $2,200$2/sqft |
Source: FMLS GA #7592322 Report a problem | ||
| 6/5/2025 | Listed for rent | $2,200$2/sqft |
Source: FMLS GA #7592322 Report a problem | ||
| 6/4/2025 | Listing removed | $2,200$2/sqft |
Source: FMLS GA #7579685 Report a problem | ||
| 5/22/2025 | Listed for rent | $2,200$2/sqft |
Source: FMLS GA #7579685 Report a problem | ||
| 3/11/2024 | Listing removed | -- |
Source: FMLS GA #7326116 Report a problem | ||
Public tax history
| Year | Property taxes | Tax assessment |
|---|---|---|
| 2024 | $3,585 -0.2% | $116,200 |
| 2023 | $3,593 +14.8% | $116,200 +15.3% |
| 2022 | $3,129 +1.4% | $100,800 +4% |
Find assessor info on the county website
Neighborhood: Glenridge
Nearby schools
GreatSchools rating
- 6/10Woodland Elementary Charter SchoolGrades: PK-5Distance: 2 mi
- 5/10Sandy Springs Charter Middle SchoolGrades: 6-8Distance: 4.5 mi
- 6/10North Springs Charter High SchoolGrades: 9-12Distance: 1.6 mi
Schools provided by the listing agent
- Elementary: Woodland - Fulton
- Middle: Sandy Springs
- High: North Springs
Source: FMLS GA. This data may not be complete. We recommend contacting the local school district to confirm school assignments for this home.
Get a cash offer in 3 minutes
Find out how much your home could sell for in as little as 3 minutes with a no-obligation cash offer.
Estimated market value
$317,500



