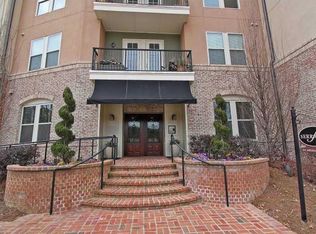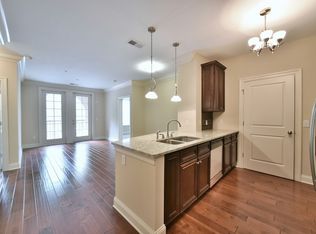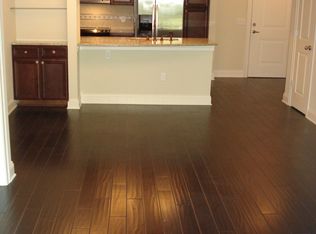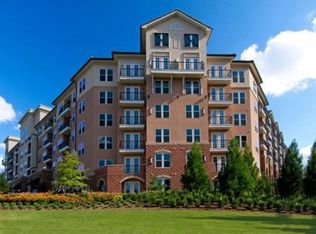Very central location in sought after Serrano complex. Elegant condo with two large bedrooms, master bath with dual vanities, separate tub and shower, beautiful kitchen with granite counter tops, stainless steel appliances, hardwood floors, high ceilings, walk-in closets, separate laundry and a private balcony. Includes 2 adjacent, covered, assigned and deeded parking spots. Amenities include concierge, sauna, theater, kitchen, gym, pool, outdoor fireplace & grill, and high speed internet for the unit and all common areas. Close to interstate (GA400, I285, & I85) & a 15 min walk to the Sandy Springs Marta. Near shopping and eateries! Currently seeking an agent to assist in the sale of this unit.
This property is off market, which means it's not currently listed for sale or rent on Zillow. This may be different from what's available on other websites or public sources.



