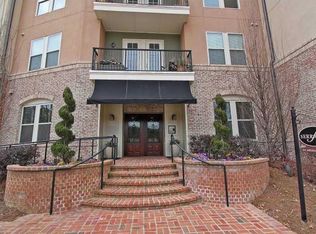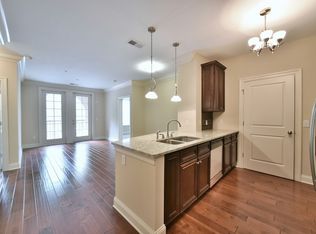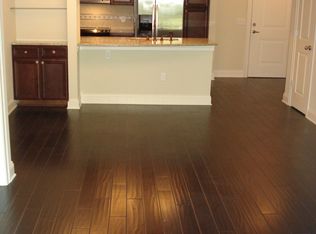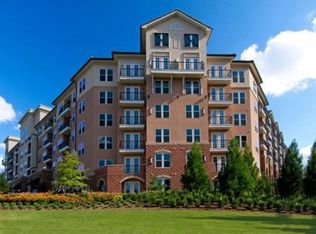In addition to being the larger 2-bedroom plan by square footage, what else does this home include? Wait for it: 2 same level side by side garage parking spaces, coveted 9'6'x7'6' storage unit just down the hall and steps to the elevator. Staying in? Enjoy the pool, gym, clubroom, sauna, and fitness center. Need to venture out? You are minutes from grocery stores, shops, and the Perimeter Mall retail area with some of the best shopping Atlanta has to offer. This home features an open concept floor plan with split bedrooms, modern kitchen, two nice walk-in closets plus so much more. 2021-02-04
This property is off market, which means it's not currently listed for sale or rent on Zillow. This may be different from what's available on other websites or public sources.



