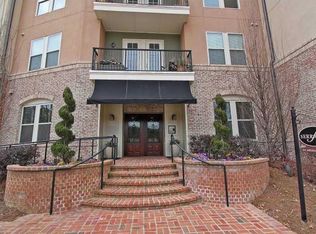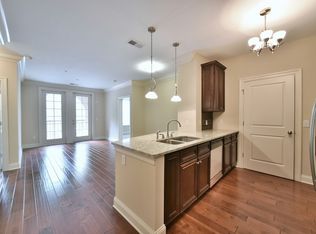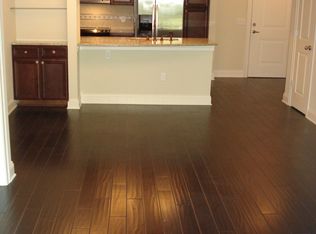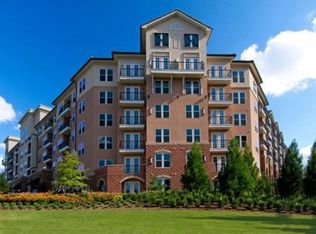Sold for $393,000
$393,000
901 Abernathy Rd, Atlanta, GA 30328
3beds
2baths
1,500sqft
Condo
Built in 2010
-- sqft lot
$387,800 Zestimate®
$262/sqft
$2,445 Estimated rent
Home value
$387,800
$365,000 - $411,000
$2,445/mo
Zestimate® history
Loading...
Owner options
Explore your selling options
What's special
Beautiful, corner unit condo situated on the top floor offers 3 balconies, lots of natural sunlight from a wall of windows, a breathtaking secondary bedroom; hardwood floors; master bedroom with inviting spa-like bath;walk-in closets; and a kitchen overlooking the spacious living/dining room. It includes a storage unit & two assigned covered parking spaces. Amenities include concierge, clubroom with a theater, sauna, fitness room, in-ground pool, and gas grill. Located walking distance to shopping, restaurants, Perimeter Mall, Marta & Interstate.
Facts & features
Interior
Bedrooms & bathrooms
- Bedrooms: 3
- Bathrooms: 2.5
Heating
- Forced air, Electric
Cooling
- Central
Appliances
- Included: Dishwasher, Garbage disposal, Microwave, Range / Oven, Refrigerator
Features
- Flooring: Tile, Hardwood
- Basement: None
Interior area
- Total interior livable area: 1,500 sqft
Property
Parking
- Total spaces: 2
- Parking features: Carport, Garage - Attached, On-street
Features
- Exterior features: Cement / Concrete
Lot
- Size: 1,393 sqft
Details
- Parcel number: 170035LL6043
Construction
Type & style
- Home type: Condo
Materials
- Stone
- Roof: Other
Condition
- Year built: 2010
Community & neighborhood
Community
- Community features: Fitness Center
Location
- Region: Atlanta
Other
Other facts
- Amenities \ AssociationAmenities \ Neighborhood Association
- Amenities \ AssociationAmenities \ Sidewalks
- Amenities \ AssociationAmenities \ Street Lights
- Amenities \ AssociationAmenities \ Walk To Marta
- Amenities \ AssociationAmenities \ Walk To Shopping
- Appliances \ Appliances \ Microwave - Built In
- Appliances \ Appliances \ Stainless Steel Appliance
- Appliances \ Stainless Steel Appliance
- Architecture Style: Craftsman
- AssociationAmenities \ Clubhouse
- AssociationAmenities \ Neighborhood Association
- AssociationAmenities \ Pool
- AssociationAmenities \ Sidewalks
- AssociationAmenities \ Street Lights
- AssociationAmenities \ Walk To Marta
- AssociationAmenities \ Walk To Shopping
- AssociationFeeIncludes \ Management Fee
- AssociationFeeIncludes \ Other (See Remarks)
- AssociationFeeIncludes \ Swimming
- AssociationFeeIncludes \ Trash
- AvailabilityDate \ 2020-05-21
- Basement \ Basement \ Slab/None
- Basement \ Slab\None
- Bathrooms \ MainLevelBathrooms \ 3
- BeastPropertySubType \ Rental Residential
- Bedrooms \ MainLevelBedrooms \ 3
- BuildingAreaSource \ Sq Ft Not Entered
- Cable TV Ready
- Club House
- Community Features \ CommunityFeatures \ Clubhouse
- Community Features \ CommunityFeatures \ Fitness Center
- Community Features \ CommunityFeatures \ Pool
- Community Features \ CommunityFeatures \ Sidewalks
- Community Features \ CommunityFeatures \ Street Lights
- CommunityFeatures \ Clubhouse
- CommunityFeatures \ Pool
- CommunityFeatures \ Sidewalks
- CommunityFeatures \ Street Lights
- ConstructionMaterials \ Concrete
- CoolingYN \ true
- Elementary School: Woodland
- Exterior Type: Cement/Concrete
- FarmLandAreaSource \ Public Record
- Flooring: Tile
- FoundationDetails \ Slab
- Furnished \ Unfurnished
- Green Energy \ GreenEnergyEfficient \ Programmable Thermostat
- GreenEnergyEfficient \ Programmable Thermostat
- HOA \ AssociationFeeIncludes \ Management Fee
- HOA \ AssociationFeeIncludes \ Other (See Remarks)
- HOA \ AssociationFeeIncludes \ Swimming
- HOA \ AssociationFeeIncludes \ Trash
- Heating and Cooling \ CoolingYN \ true
- Heating and Cooling \ HeatingYN \ true
- Heating system: Central
- Heating system: Electric
- Heating system: Forced Air
- Heating: Electric
- HeatingYN \ true
- High School: North Springs
- InteriorFeatures \ Carpet
- InteriorFeatures \ Double Vanity
- InteriorFeatures \ Entrance Foyer
- InteriorFeatures \ Separate Shower
- InteriorFeatures \ Tile Bath
- LaundryFeatures \ In Hall
- LivingAreaSource \ Sq Ft Not Entered
- Lot \ LotFeatures \ Corner Lot
- LotDimensionsSource \ Public Records
- LotFeatures \ Corner Lot
- MLS Listing ID: 8788127
- MLS Name: GAMLS ZDDP (Georgia MLS ZDDP)
- MainLevelBathrooms \ 3
- MainLevelBedrooms \ 3
- Materials \ FoundationDetails \ Slab
- Middle School: Sandy Springs
- MlsStatus \ Active
- Other Building Features \ PetsAllowed \ Some Restrictions Apply
- Other Exterior Features \ ExteriorFeatures \ Garden
- Other Exterior Features \ ExteriorFeatures \ Gas Grill
- Other Interior Features \ Furnished \ Unfurnished
- Other Interior Features \ InteriorFeatures \ Cable TV Connections
- Other Interior Features \ InteriorFeatures \ Carpet
- Other Interior Features \ InteriorFeatures \ Double Vanity
- Other Interior Features \ InteriorFeatures \ Entrance Foyer
- Other Interior Features \ InteriorFeatures \ Hardwood Floors
- Other Interior Features \ InteriorFeatures \ Sauna
- Other Interior Features \ InteriorFeatures \ Separate Shower
- Other Interior Features \ InteriorFeatures \ Tile Bath
- Other Interior Features \ InteriorFeatures \ Tile Floors
- Other Interior Features \ InteriorFeatures \ Walk-In Closet(s)
- Other Interior Features \ LaundryFeatures \ In Hall
- Other \ AvailabilityDate \ 2020-05-21
- OtherParking \ 2 Car
- OtherParking \ Assigned Space
- OtherParking \ Guest Parking
- ParkingFeatures \ 2 Car
- ParkingFeatures \ Assigned
- ParkingFeatures \ Guest
- PetsAllowed \ Some Restrictions Apply
- PropertySubType \ Single Family Attached
- Sources \ BuildingAreaSource \ Sq Ft Not Entered
- Sources \ FarmLandAreaSource \ Public Record
- Sources \ LivingAreaSource \ Sq Ft Not Entered
- Sources \ LotDimensionsSource \ Public Records
- Type and Style \ ArchitecturalStyle \ Craftsman
- Type and Style \ BeastPropertySubType \ Rental Residential
- Type and Style \ PropertySubType \ Single Family Attached
- Utilities \ WaterSource \ Public
- Water \ PoolFeatures \ Association
- WaterSource \ Public
Price history
| Date | Event | Price |
|---|---|---|
| 4/1/2024 | Sold | $393,000+26.8%$262/sqft |
Source: Public Record Report a problem | ||
| 12/3/2020 | Sold | $310,000+72.2%$207/sqft |
Source: Public Record Report a problem | ||
| 6/3/2020 | Listing removed | $2,000$1/sqft |
Source: EXP Realty LLC #8788127 Report a problem | ||
| 5/21/2020 | Listed for rent | $2,000+2.6%$1/sqft |
Source: EXP Realty LLC #8788127 Report a problem | ||
| 3/4/2018 | Listing removed | $1,950$1/sqft |
Source: Atlanta - Chattahoochee North #231042 Report a problem | ||
Public tax history
| Year | Property taxes | Tax assessment |
|---|---|---|
| 2024 | $4,070 -0.2% | $131,920 |
| 2023 | $4,079 -0.4% | $131,920 |
| 2022 | $4,095 +3.6% | $131,920 +6.4% |
Find assessor info on the county website
Neighborhood: 30328
Nearby schools
GreatSchools rating
- 6/10Woodland Elementary Charter SchoolGrades: PK-5Distance: 2 mi
- 5/10Sandy Springs Charter Middle SchoolGrades: 6-8Distance: 4.6 mi
- 6/10North Springs Charter High SchoolGrades: 9-12Distance: 1.7 mi
Schools provided by the listing agent
- Elementary: Woodland
- High: North Springs
Source: The MLS. This data may not be complete. We recommend contacting the local school district to confirm school assignments for this home.
Get a cash offer in 3 minutes
Find out how much your home could sell for in as little as 3 minutes with a no-obligation cash offer.
Estimated market value$387,800
Get a cash offer in 3 minutes
Find out how much your home could sell for in as little as 3 minutes with a no-obligation cash offer.
Estimated market value
$387,800



