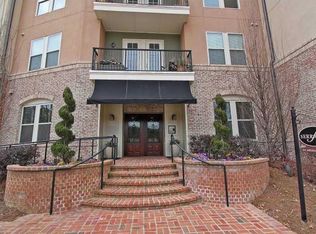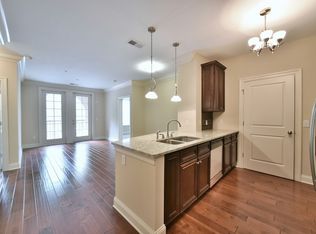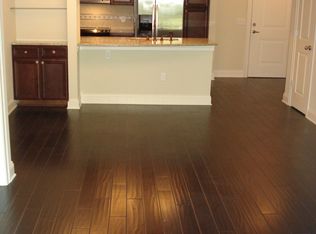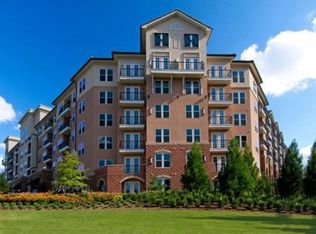Sold for $435,000
$435,000
901 Abernathy Rd, Atlanta, GA 30328
3beds
1,704sqft
Condo
Built in 2010
-- sqft lot
$434,000 Zestimate®
$255/sqft
$3,056 Estimated rent
Home value
$434,000
$391,000 - $482,000
$3,056/mo
Zestimate® history
Loading...
Owner options
Explore your selling options
What's special
Top floor, largest unit in the building (Includes an upstairs loft that only 2 units have) THREE DEEDED PARKING SPACES!! Located in the heart of Sandy Springs, across the street from the new Mercedes Benz HQ offering unbeatable convenience & lifestyle. Only a 12 min walk to the Sandy Springs Marta Station. TWO walkout balconies, Upgraded plantation style shutters throughout, a large storage unit within the building, upgraded air filtration system with dehumidifier. The condo offers a safe gated covered parking deck, swim & fitness, lounge areas, and private movie room!
Facts & features
Interior
Bedrooms & bathrooms
- Bedrooms: 3
- Bathrooms: 3
- Full bathrooms: 2
- 1/2 bathrooms: 1
Heating
- Forced air, Gas
Cooling
- Central
Appliances
- Included: Dishwasher, Microwave, Refrigerator
Features
- Flooring: Hardwood
- Basement: None
Interior area
- Total interior livable area: 1,704 sqft
Property
Parking
- Total spaces: 3
- Parking features: Off-street
Features
- Exterior features: Other
Lot
- Size: 1,703 sqft
Details
- Parcel number: 170035LL5995
Construction
Type & style
- Home type: Condo
Materials
- Stone
- Roof: Composition
Condition
- Year built: 2010
Community & neighborhood
Location
- Region: Atlanta
HOA & financial
HOA
- Has HOA: Yes
- HOA fee: $539 monthly
Other
Other facts
- Class: Single Family Attached
- Sale/Rent: For Sale
- Property Type: Single Family Attached
- Amenities: Gated Community, Neighborhood Association, Pool, Clubhouse, Physical Fit Facilities, Security
- Attached Type: Built As Condo
- Cooling Source: Electric
- Cooling Type: Ceiling Fan, Central
- Basement: Slab/None
- Boathouse/Dock: No Dock Or Boathouse
- Heating Type: Central
- Energy Related: Programmable Thermostat, Water Heater-gas, Storm Windows
- Interior: Ceilings 9 Ft Plus, Hardwood Floors, Garden Tub, Bookcases, Double Vanity, Separate Shower, Walk-in Closet
- ComplexAccess: Gated
- Kitchen/Breakfast: Breakfast Area, Solid Surface Counters, Breakfast Bar, Walk-in Pantry
- Heating Source: Gas
- Exterior: Balcony, Gas Grill, Pool Screened/Enclosed, Gazebo
- Kitchen Equipment: Dishwasher, Refrigerator, Microwave - Built In
- Parking: 3 Car Or More, Assigned Space
- Lot Description: City View
- Rooms: Dining Rm/Living Rm Combo, Bonus Room, Family Room, Split Bedroom Plan, Loft
- Construction: Brick 4 Sided, Stucco Unspecified
- Fireplace Location: In Living Room, Outside
- Water/Sewer: Public Water
- Roof Type: Composition
- Construction Status: Resale
- Ownership: Condominium
- Equipment: Alarm - Smoke/Fire, Fire Sprinkler
- Stories: Over 2 Stories
- Unit Description: Top Floor Unit
- Style: High Rise
- Ownership: Condominium
Price history
| Date | Event | Price |
|---|---|---|
| 10/30/2024 | Sold | $435,000+81.3%$255/sqft |
Source: Public Record Report a problem | ||
| 2/14/2020 | Sold | $240,000-30.4%$141/sqft |
Source: Agent Provided Report a problem | ||
| 8/15/2018 | Sold | $345,000-1.1%$202/sqft |
Source: Public Record Report a problem | ||
| 7/1/2018 | Pending sale | $349,000$205/sqft |
Source: Keller Williams Realty - Chattahoochee North #6003038 Report a problem | ||
| 4/27/2018 | Listed for sale | $349,000+36.9%$205/sqft |
Source: Keller Williams Realty Chattahoochee North #6003038 Report a problem | ||
Public tax history
| Year | Property taxes | Tax assessment |
|---|---|---|
| 2024 | $4,391 +18.3% | $171,200 |
| 2023 | $3,710 -10.5% | $171,200 +13.2% |
| 2022 | $4,143 -10.6% | $151,240 +4% |
Find assessor info on the county website
Neighborhood: 30328
Nearby schools
GreatSchools rating
- 6/10Woodland Elementary Charter SchoolGrades: PK-5Distance: 2 mi
- 5/10Sandy Springs Charter Middle SchoolGrades: 6-8Distance: 4.6 mi
- 6/10North Springs Charter High SchoolGrades: 9-12Distance: 1.7 mi
Schools provided by the listing agent
- Elementary: Woodland
- Middle: Sandy Springs
- High: North Springs
Source: The MLS. This data may not be complete. We recommend contacting the local school district to confirm school assignments for this home.
Get a cash offer in 3 minutes
Find out how much your home could sell for in as little as 3 minutes with a no-obligation cash offer.
Estimated market value$434,000
Get a cash offer in 3 minutes
Find out how much your home could sell for in as little as 3 minutes with a no-obligation cash offer.
Estimated market value
$434,000



