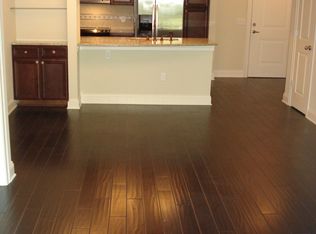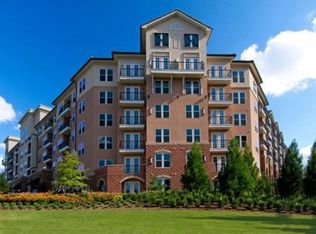A beautiful 2 beds + 2 baths condo in highly sought-after Serrano located in Prime Sandy Springs next to the new Mercedes Headquarters is available for rent! Minutes to GA 400, Perimeter Mall and Marta. Upscale mid-rise w/Concierge, Pool, Fitness, Sauna, Club Room & Media Room. This unit features wide-plank hardwood floors, Granite Counter tops in kitchen & Baths. SS Appliances. Master Bath w/dual vanities, Sep tub/shower & huge-walk in closet. Guest Suite W/large walk-in closet & full bath. Laundry Rm off kitchen accommodates full sized washer/dryer. Private covered Patio off Family Room. Quiet location on back side of building. Get it and enjoy it for at least one year. A longer lease is preferred.
This property is off market, which means it's not currently listed for sale or rent on Zillow. This may be different from what's available on other websites or public sources.

