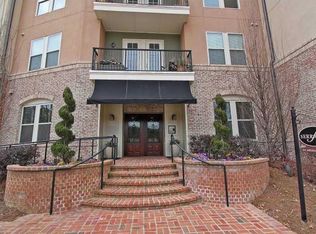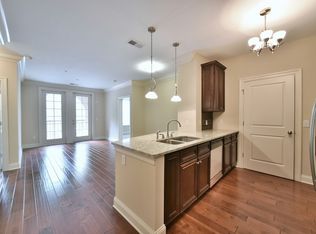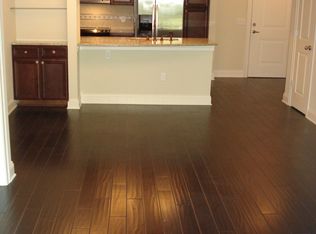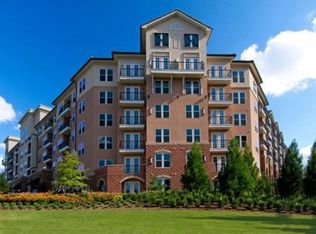Sold for $332,000
$332,000
901 Abernathy Rd, Atlanta, GA 30328
2beds
2baths
1,193sqft
MultiFamily
Built in 2010
-- sqft lot
$329,700 Zestimate®
$278/sqft
$2,428 Estimated rent
Home value
$329,700
$303,000 - $359,000
$2,428/mo
Zestimate® history
Loading...
Owner options
Explore your selling options
What's special
Upscale condo living for only $1750/month! This 4th floor unit shows like a model... Crown molding, granite kitchen & baths, tile backsplash, SS appliances, cherry stained cabinets, amazing hardwoods! Great room with balcony overlooks pool - not the street. Separate dining room is fantastic & can also be used as an office. Designer finishes. Quiet location close to elevator & parking garage with 2 assigned parking spaces in gated garage. Concierge, clubhouse, grill area, fireplace, pet walk, sauna, gym, theater room. Convenient to 400, I285 & Perimeter Mall.
Facts & features
Interior
Bedrooms & bathrooms
- Bedrooms: 2
- Bathrooms: 2
Heating
- Forced air
Cooling
- Central
Appliances
- Included: Dishwasher, Dryer, Garbage disposal, Refrigerator, Washer
- Laundry: In Unit
Features
- Flooring: Hardwood
- Basement: None
Interior area
- Total interior livable area: 1,193 sqft
Property
Parking
- Parking features: Garage - Attached
Features
- Exterior features: Brick
Lot
- Size: 1,193 sqft
Details
- Parcel number: 170035LL5326
Construction
Type & style
- Home type: MultiFamily
Materials
- Stone
- Roof: Composition
Condition
- Year built: 2010
Community & neighborhood
Location
- Region: Atlanta
Other
Other facts
- Amenities \ Laundry Features/Location \ Kitchen
- Amenities \ Laundry Features/Location \ Laundry Room
- Appliance Desc \ Elec Ovn\Rng\Ctop
- Appliance Desc \ Elec Water Heater
- Appliances \ Appliance Desc \ Elec Ovn/Rng/Ctop
- Appliances \ Appliance Desc \ Elec Water Heater
- Basement Desc \ Slab\None
- Basement \ Basement Desc \ Slab/None
- Bathrooms \ Master Bath Features \ Double Vanity
- Bathrooms \ Master Bath Features \ Garden Tub
- Bathrooms \ Master Bath Features \ Sep Tub/Shower
- Bedroom Desc \ Bdrm On Main Lev
- Bedroom Desc \ Roommate Fl Plan
- Bedroom Desc \ Split Bdrm Plan
- Bedrooms \ Bedroom Desc \ Bdrm On Main Lev
- Bedrooms \ Bedroom Desc \ Roommate Fl Plan
- Bedrooms \ Bedroom Desc \ Split Bdrm Plan
- Cable TV Ready
- Community Features \ Neighborhood Amenities \ Club House
- Community Features \ Neighborhood Amenities \ Concierge
- Community Features \ Neighborhood Amenities \ Homeowners Assoc
- Community Features \ Neighborhood Amenities \ Restaurant
- Community Features \ Neighborhood Amenities \ Sidewalk
- Community Features \ Neighborhood Amenities \ Street Lights
- Community Features \ Neighborhood Amenities \ Swimming Pool
- Community Features \ Neighborhood Amenities \ Undergrnd Utils
- Community Features \ Neighborhood Amenities \ Walk to Shopping
- Construction Desc \ Brick 4 Sides
- Disability Access \ None
- Elementary School: Woodland - Fulton
- Exterior \ 1-2 Step Entry
- Exterior \ Prof Landscaping
- Exterior \ Walk out balcony
- Fireplace Features\Location \ None
- Furnished \ Unfurnished
- High School: North Springs
- High-speed Internet Ready
- Interior \ 10 ft+ Ceil Main
- Interior \ Entrance Foyer
- Interior \ Fire Sprinklers
- Interior \ Priv Front Entry
- Interior \ Wall\Wall Carpet
- Kitchen Features \ Breakfast Bar
- Kitchen Features \ Cabinets Stain
- Kitchen Features \ Counter Top - Stone
- Kitchen Features \ Pantry
- Kitchen Features \ View To Fmly Rm
- Kitchen Features \ Wine Rack
- Lake Name \ None
- Laundry Features\Location \ Kitchen
- Laundry Features\Location \ Laundry Room
- Laundry: In Unit
- Lease Term \ 12 Months
- Lot Desc \ Corner
- Lot Desc \ Level
- Lot \ Lot Desc \ Corner
- Lot \ Lot Desc \ Level
- MLS Listing ID: 5967284
- MLS Name: FMLS ZDD (FMLS ZDD)
- Management \ Professionally Managed
- Master Bath Features \ Double Vanity
- Master Bath Features \ Garden Tub
- Master Bath Features \ Sep Tub\Shower
- Microwave Oven
- Middle School: Sandy Springs
- Neighborhood Amenities \ Club House
- Neighborhood Amenities \ Concierge
- Neighborhood Amenities \ Homeowners Assoc
- Neighborhood Amenities \ Restaurant
- Neighborhood Amenities \ Sidewalk
- Neighborhood Amenities \ Street Lights
- Neighborhood Amenities \ Swimming Pool
- Neighborhood Amenities \ Undergrnd Utils
- Neighborhood Amenities \ Walk to Shopping
- Other Building Features \ Construction Desc \ Brick 4 Sides
- Other Exterior Features \ Exterior \ 1-2 Step Entry
- Other Exterior Features \ Exterior \ Prof Landscaping
- Other Exterior Features \ Exterior \ Walk out balcony
- Other Fees \ Tenant Pays \ Electricity
- Other Fees \ Tenant Pays \ Gas
- Other Fees \ Tenant Pays \ Pest Control
- Other Fees \ Tenant Pays \ Security
- Other Fees \ Tenant Pays \ Telephone
- Other Interior Features \ Interior \ 10 ft+ Ceil Main
- Other Interior Features \ Interior \ Entrance Foyer
- Other Interior Features \ Interior \ Fire Sprinklers
- Other Interior Features \ Interior \ Priv Front Entry
- Other Interior Features \ Interior \ Wall/Wall Carpet
- Other Rooms \ Kitchen Features \ Breakfast Bar
- Other Rooms \ Kitchen Features \ Cabinets Stain
- Other Rooms \ Kitchen Features \ Counter Top - Stone
- Other Rooms \ Kitchen Features \ Pantry
- Other Rooms \ Kitchen Features \ View To Fmly Rm
- Other Rooms \ Kitchen Features \ Wine Rack
- Other \ Furnished \ Unfurnished
- Other \ Lease Term \ 12 Months
- Other \ Management \ Professionally Managed
- Other \ Pets Allowed? \ Call
- Other \ Road Type \ Paved
- Other \ Road Type \ Public Maintain
- Parking Desc \ 2 Assigned
- Parking Desc \ Parking Deck
- Pets Allowed? \ Call
- Property Category \ Rental
- Road Type \ Paved
- Road Type \ Public Maintain
- Roof Type: Composition
- Style \ Mid-Rise (up to 5 stories)
- Style \ Traditional
- Tax ID \ 17-0035-LL-532-6
- Tenant Pays \ Electricity
- Tenant Pays \ Gas
- Tenant Pays \ Pest Control
- Tenant Pays \ Security
- Tenant Pays \ Telephone
- Tennis on Property? \ 0
- Type and Style \ Property Category \ Rental
- Type and Style \ Style \ Mid-Rise (up to 5 stories)
- Type and Style \ Style \ Traditional
Price history
| Date | Event | Price |
|---|---|---|
| 10/24/2025 | Sold | $332,000+19429.4%$278/sqft |
Source: Public Record Report a problem | ||
| 3/29/2018 | Listing removed | $1,750$1/sqft |
Source: Berkshire Hathaway HomeServices Georgia Properties Report a problem | ||
| 2/20/2018 | Listed for rent | $1,750$1/sqft |
Source: Dunwoody Sandy Springs #5967284 Report a problem | ||
| 4/13/2016 | Sold | $1,700-98.9%$1/sqft |
Source: Agent Provided Report a problem | ||
| 6/21/2011 | Sold | $149,200$125/sqft |
Source: Public Record Report a problem | ||
Public tax history
| Year | Property taxes | Tax assessment |
|---|---|---|
| 2024 | $4,039 -0.2% | $130,920 |
| 2023 | $4,048 +14.5% | $130,920 +15% |
| 2022 | $3,535 +1.4% | $113,880 +4.1% |
Find assessor info on the county website
Neighborhood: 30328
Nearby schools
GreatSchools rating
- 6/10Woodland Elementary Charter SchoolGrades: PK-5Distance: 2 mi
- 5/10Sandy Springs Charter Middle SchoolGrades: 6-8Distance: 4.6 mi
- 6/10North Springs Charter High SchoolGrades: 9-12Distance: 1.7 mi
Schools provided by the listing agent
- Elementary: Woodland - Fulton
- High: North Springs
Source: The MLS. This data may not be complete. We recommend contacting the local school district to confirm school assignments for this home.
Get a cash offer in 3 minutes
Find out how much your home could sell for in as little as 3 minutes with a no-obligation cash offer.
Estimated market value$329,700
Get a cash offer in 3 minutes
Find out how much your home could sell for in as little as 3 minutes with a no-obligation cash offer.
Estimated market value
$329,700



