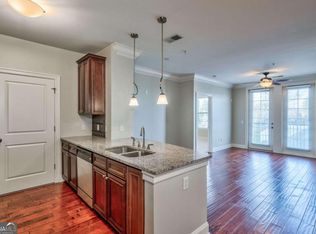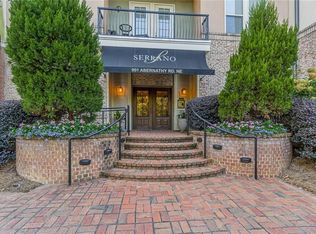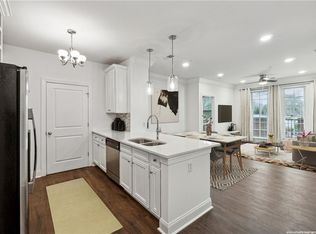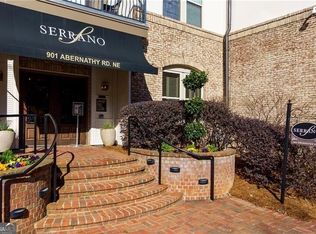Sold for $330,000
$330,000
901 Abernathy Rd, Atlanta, GA 30328
2beds
1,193sqft
Condo
Built in 2010
-- sqft lot
$331,800 Zestimate®
$277/sqft
$2,296 Estimated rent
Home value
$331,800
$312,000 - $352,000
$2,296/mo
Zestimate® history
Loading...
Owner options
Explore your selling options
What's special
Sandy Springs' FINEST! Located at the corner of EVERYTHING, Barfield and Abernathy. This boutique, mid-rise building is so unique. It has all the amenities of the large towering buildings with the community feel of a true neighborhood. Amenities include pool (and this home is pool view), sauna, hot tub, community gathering room (available for private parties), gym, CONCIERGE, private garage (this home has TWO Spaces), Elevator. Enjoy the view from your private balcony to the community pool, gardens and gazebo. One of several special features of this unit is a SEPARATE DINING ROOM. 2 bedrooms and 2 full baths. Oversized walk in master closet. Hardwood floors. TWO deeded garage parking spaces. Full size Washer and dryer connections in unit. Steps to Perimeter Marta, Mercedes Benz HQ, The NEW Sandy Springs, 400. Some retail space on 1st floor.
Facts & features
Interior
Bedrooms & bathrooms
- Bedrooms: 2
- Bathrooms: 2
- Full bathrooms: 2
Heating
- Forced air, Electric
Cooling
- Central
Appliances
- Included: Dishwasher, Garbage disposal, Microwave
- Laundry: Laundry Room,Main Level
Features
- Double Vanity,High Ceilings 9 ft Main,High Speed I
- Flooring: Hardwood
- Windows: Insulated Windows
- Basement: None
- Has fireplace: Yes
- Common walls with other units/homes: 2+ Common Walls
Interior area
- Total interior livable area: 1,193 sqft
Property
Parking
- Total spaces: 4
- Parking features: Off-street
Accessibility
- Accessibility features: Accessible Entrance
Features
- Patio & porch: Covered
- Exterior features: Brick
- Spa features: Community
- Has view: Yes
- View description: City
Lot
- Size: 1,193 sqft
- Features: Other
Details
- Additional structures: Gazebo
- Parcel number: 170035LL5003
Construction
Type & style
- Home type: Condo
- Architectural style: High Rise (6 or more stories)
Materials
- Stone
- Roof: Other
Condition
- Resale
- Year built: 2010
Utilities & green energy
- Sewer: Public Sewer
- Water: Public
- Utilities for property: Cable Available,Electricity Available,Natural Gas
Community & neighborhood
Security
- Security features: Fire Alarm, Smoke Detector(s), Security Gate, Key Card Entry, Fire Sprinkler System, Secured Garage/Parking, Security Guard
Location
- Region: Atlanta
HOA & financial
HOA
- Has HOA: Yes
- HOA fee: $325 monthly
- Services included: Door person,Insurance,Maintenance Exterior,Mainten
Other
Other facts
- Cooling: Ceiling Fan(s),Central Air
- Heating: Forced Air,Natural Gas
- Lock Box Type: Supra
- Property Condition: Resale
- Property Type: Residential
- Kitchen Features: Breakfast Bar, Cabinets Stain, View to Family Room, Stone Counters, Other, Wine Rack
- Security Features: Fire Alarm, Smoke Detector(s), Security Gate, Key Card Entry, Fire Sprinkler System, Secured Garage/Parking, Security Guard
- Standard Status: Pending
- Waterfront Footage: 0
- Water Source: Public
- Window Features: Insulated Windows
- Accessibility Features: Accessible Entrance
- Diningroom Features: Separate Dining Room
- Sewer: Public Sewer
- Flooring: Hardwood
- High School: North Springs
- Middle School: Sandy Springs
- Home Warranty: 0
- Bedroom Features: Master on Main,Roomate Floor Plan
- Roof Type: Other
- Association Fee Frequency: Monthly
- Common Walls: 2+ Common Walls
- Additional Rooms: Family Room
- Laundry Features: Laundry Room,Main Level
- Master Bathroom Features: Double Vanity,Separate Tub/Shower,Soaking Tub
- Utilities: Cable Available,Electricity Available,Natural Gas
- Acreage Source: Public Records
- Other Structures: Gazebo
- Exterior Features: Balcony
- Patio And Porch Features: Covered
- Tax Year: 2018
- Architectural Style: High Rise (6 or more stories)
- View: City
- Lot Features: Other
- Elementary School: Woodland - Fulton
- Association Fee Includes: Door person,Insurance,Maintenance Exterior,Mainten
- Interior Features: Double Vanity,High Ceilings 9 ft Main,High Speed I
- Appliances: Dishwasher,Disposal,Electric Range,Microwave,Self
- Construction Materials: Brick 4 Sides,Stone,Stucco
- Taxes: 4153.00
- Community Features: Business Center,Clubhouse,Concierge,Fitness Center
- Owner Financing Y/N: 0
- Road Frontage Type: State Road
- Road Surface Type: Asphalt
- Spa Features: Community
- Parcel Number: 17 0035 LL5003
- Parking Features: Assigned,Deeded,Garage,Garage Door Opener,Kitchen Level,Level Driveway
- Road surface type: Asphalt
Price history
| Date | Event | Price |
|---|---|---|
| 6/11/2024 | Sold | $330,000+15.8%$277/sqft |
Source: Public Record Report a problem | ||
| 10/1/2020 | Sold | $285,000-5%$239/sqft |
Source: | ||
| 9/7/2020 | Pending sale | $300,000$251/sqft |
Source: Keller Williams Realty Atl North #6711888 Report a problem | ||
| 8/18/2020 | Listed for sale | $300,000$251/sqft |
Source: Keller Williams Realty Atl North #6711888 Report a problem | ||
| 8/4/2020 | Pending sale | $300,000$251/sqft |
Source: Keller Williams Realty Atl North #6711888 Report a problem | ||
Public tax history
| Year | Property taxes | Tax assessment |
|---|---|---|
| 2024 | $4,008 -0.2% | $129,920 |
| 2023 | $4,017 +12.8% | $129,920 +13.2% |
| 2022 | $3,562 +1.4% | $114,760 +4.1% |
Find assessor info on the county website
Neighborhood: 30328
Nearby schools
GreatSchools rating
- 6/10Woodland Elementary Charter SchoolGrades: PK-5Distance: 2 mi
- 5/10Sandy Springs Charter Middle SchoolGrades: 6-8Distance: 4.6 mi
- 6/10North Springs Charter High SchoolGrades: 9-12Distance: 1.7 mi
Schools provided by the listing agent
- Elementary: Woodland - Fulton
- Middle: Sandy Springs
- High: North Springs
Source: The MLS. This data may not be complete. We recommend contacting the local school district to confirm school assignments for this home.
Get a cash offer in 3 minutes
Find out how much your home could sell for in as little as 3 minutes with a no-obligation cash offer.
Estimated market value$331,800
Get a cash offer in 3 minutes
Find out how much your home could sell for in as little as 3 minutes with a no-obligation cash offer.
Estimated market value
$331,800



