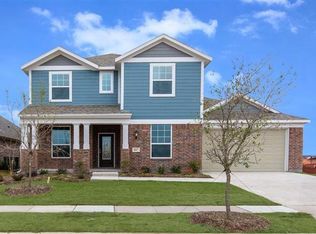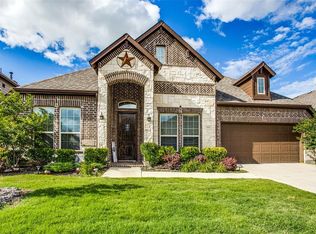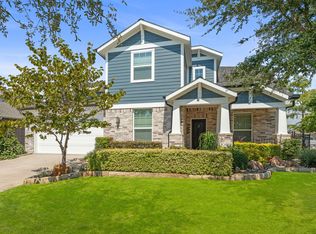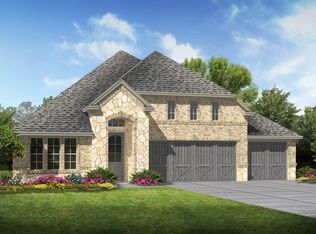Sold
Price Unknown
901 Allbright Rd, Celina, TX 75009
4beds
2,665sqft
Single Family Residence
Built in 2015
7,753.68 Square Feet Lot
$542,200 Zestimate®
$--/sqft
$3,016 Estimated rent
Home value
$542,200
$515,000 - $569,000
$3,016/mo
Zestimate® history
Loading...
Owner options
Explore your selling options
What's special
MASSIVE SINGLE STORY!! offers a comfortable living experience with its 4 bedrooms & study, providing plenty of room for relaxation & productivity. Alongside the 3 car garage, there is also a formal dining area, making it an ideal choice for individuals who enjoy cooking & entertaining. Located on an oversized lot, this property boasts a backyard playground. There is another playground conveniently located across the street. Located within the highly sought-after Prosper ISD, this home is part of the Light Farms community, which offers a range of amenities such as hiking & biking trails, an elementary school within the community, a restaurant, resort-style pools, & more. Perfect fit for families & those seeking an active lifestyle.
Zillow last checked: 8 hours ago
Listing updated: November 29, 2023 at 08:16pm
Listed by:
Catherine Monforte 0731551 469-937-2544,
Monument Realty 214-705-7827
Bought with:
Cynthia Pierce
Redfin Corporation
Source: NTREIS,MLS#: 20374246
Facts & features
Interior
Bedrooms & bathrooms
- Bedrooms: 4
- Bathrooms: 3
- Full bathrooms: 3
Primary bedroom
- Features: Dual Sinks, Double Vanity, En Suite Bathroom, Garden Tub/Roman Tub, Sitting Area in Primary, Walk-In Closet(s)
- Level: First
- Dimensions: 19 x 13
Bedroom
- Level: First
- Dimensions: 12 x 11
Bedroom
- Dimensions: 12 x 11
Bedroom
- Dimensions: 12 x 11
Dining room
- Level: First
- Dimensions: 18 x 10
Other
- Features: Built-in Features, Dual Sinks, Double Vanity, En Suite Bathroom, Garden Tub/Roman Tub, Solid Surface Counters, Separate Shower
- Dimensions: 12 x 11
Other
- Level: First
- Dimensions: 8 x 7
Other
- Features: Dual Sinks, Solid Surface Counters
- Dimensions: 10 x 6
Kitchen
- Features: Breakfast Bar, Built-in Features, Kitchen Island, Pantry, Stone Counters, Walk-In Pantry
Living room
- Features: Fireplace
Utility room
- Features: Built-in Features, Utility Room
- Level: First
- Dimensions: 9 x 8
Heating
- Central, Natural Gas
Cooling
- Central Air, Electric
Appliances
- Included: Dishwasher, Electric Oven, Gas Cooktop, Disposal, Gas Water Heater, Microwave
- Laundry: Washer Hookup, Electric Dryer Hookup, Laundry in Utility Room
Features
- Decorative/Designer Lighting Fixtures, High Speed Internet, Cable TV
- Flooring: Carpet, Ceramic Tile, Wood
- Has basement: No
- Number of fireplaces: 1
- Fireplace features: Insert, Gas Log
Interior area
- Total interior livable area: 2,665 sqft
Property
Parking
- Total spaces: 5
- Parking features: Door-Multi, Door-Single
- Attached garage spaces: 3
- Carport spaces: 2
- Covered spaces: 5
Features
- Levels: One
- Stories: 1
- Pool features: None
Lot
- Size: 7,753 sqft
Details
- Parcel number: R1073300G00301
Construction
Type & style
- Home type: SingleFamily
- Architectural style: Detached
- Property subtype: Single Family Residence
- Attached to another structure: Yes
Materials
- Brick
- Foundation: Slab
Condition
- Year built: 2015
Utilities & green energy
- Sewer: Public Sewer
- Water: Public
- Utilities for property: Natural Gas Available, Municipal Utilities, Sewer Available, Separate Meters, Water Available, Cable Available
Community & neighborhood
Community
- Community features: Curbs, Sidewalks
Location
- Region: Celina
- Subdivision: Light Farms Ph Three Cypress & Sage Neighborhoods
HOA & financial
HOA
- Has HOA: Yes
- HOA fee: $132 monthly
- Services included: All Facilities, Maintenance Grounds, Maintenance Structure
- Association name: Light Farms
- Association phone: 214-618-4542
Price history
| Date | Event | Price |
|---|---|---|
| 11/22/2023 | Sold | -- |
Source: NTREIS #20374246 Report a problem | ||
| 11/6/2023 | Pending sale | $615,000$231/sqft |
Source: NTREIS #20374246 Report a problem | ||
| 10/30/2023 | Contingent | $615,000$231/sqft |
Source: NTREIS #20374246 Report a problem | ||
| 10/7/2023 | Price change | $615,000-2.1%$231/sqft |
Source: NTREIS #20374246 Report a problem | ||
| 9/22/2023 | Price change | $628,000-3.4%$236/sqft |
Source: NTREIS #20374246 Report a problem | ||
Public tax history
| Year | Property taxes | Tax assessment |
|---|---|---|
| 2025 | -- | $577,111 -2.1% |
| 2024 | $8,755 -3.6% | $589,291 -3.4% |
| 2023 | $9,078 | $610,080 +15.6% |
Find assessor info on the county website
Neighborhood: 75009
Nearby schools
GreatSchools rating
- 9/10Light Farms Elementary SchoolGrades: PK-5Distance: 0.6 mi
- 8/10Reynolds Middle SchoolGrades: 6-8Distance: 1.7 mi
- 7/10Prosper High SchoolGrades: 9-12Distance: 0.5 mi
Schools provided by the listing agent
- Elementary: Light Farms
- Middle: Reynolds
- High: Prosper
- District: Prosper ISD
Source: NTREIS. This data may not be complete. We recommend contacting the local school district to confirm school assignments for this home.
Get a cash offer in 3 minutes
Find out how much your home could sell for in as little as 3 minutes with a no-obligation cash offer.
Estimated market value
$542,200



