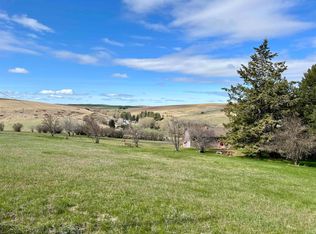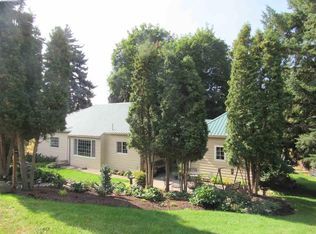Sold for $992,000
$992,000
901 Brayton Rd, Pullman, WA 99163
3beds
2,623sqft
Single Family Residence
Built in 2014
2.66 Acres Lot
$972,200 Zestimate®
$378/sqft
$2,879 Estimated rent
Home value
$972,200
Estimated sales range
Not available
$2,879/mo
Zestimate® history
Loading...
Owner options
Explore your selling options
What's special
MLS# 285209 Seize the rare opportunity to own a piece of Palouse paradise! Perched atop Brayton Rd, this exceptional property offers breathtaking views of the Palouse River and Valley, with stunning sunsets right from your doorstep. Designed with sustainability in mind, this one-of-a-kind custom home incorporates reclaimed local materials and "Green" high-performance, energy-efficient components. This spacious 3-bedroom, 3-bathroom home boasts over 2,600 square feet of living space, featuring soaring tongue-and-groove ceilings, cathedral-style windows, and a dramatic floor-to-ceiling basalt stone fireplace with a custom walnut mantle. The open-concept layout blends the kitchen, dining area, and living room seamlessly, all perfectly positioned to capture the stunning views from every angle. The chef’s kitchen is a dream, featuring custom Alder cabinetry, honed basalt countertops, and a handcrafted spalted maple center island with live-edge design, complete with a butcher block and second sink. The luxurious primary suite offers reclaimed distressed wood accents, a private slider leading to a view patio, and a spa-like bath with a soaking tub and a custom walk-in tiled shower. An upper-level loft is ideal for a home office, den, or a third bedroom. The breezeway connects the garage and provides additional storage space, a pantry closet, and a dog wash tub, while leading to the mechanical room. This home is built to entertain, with an oversized, partially covered patio that leads to a terraced rock fire pit area surrounded by natural basalt stone retaining walls and native plants. Additional features include a large garden shed, a 24x24 shop with concrete flooring and power, and plenty of space for outdoor enjoyment. This peaceful and tranquil property offers the ultimate retreat, providing both comfort and serenity. Don't miss the chance to call this Palouse gem your own!
Zillow last checked: 8 hours ago
Listing updated: September 02, 2025 at 10:00am
Listed by:
Mick Nazerali 206-794-7860,
Coldwell Banker Tomlinson Associates
Bought with:
Mick Nazerali, 9879
Coldwell Banker Tomlinson Associates
Source: PACMLS,MLS#: 285209
Facts & features
Interior
Bedrooms & bathrooms
- Bedrooms: 3
- Bathrooms: 3
- Full bathrooms: 2
- 1/2 bathrooms: 1
Heating
- Zoned, Radiant, Geothermal
Cooling
- Zoned, Geothermal
Appliances
- Included: Cooktop, Dishwasher, Dryer, Disposal, Microwave, Oven, Refrigerator, Washer, Water Purifier, Wine Cooler, Water Heater
- Laundry: Sink
Features
- Raised Ceiling(s), Vaulted Ceiling(s), Storage, Ceiling Fan(s)
- Flooring: Other, See Remarks
- Windows: Double Pane Windows, Windows - Wood Wrapped, Drapes/Curtains/Blinds
- Basement: None
- Number of fireplaces: 1
- Fireplace features: 1, Propane Tank Leased, Propane, Living Room
Interior area
- Total structure area: 2,623
- Total interior livable area: 2,623 sqft
Property
Parking
- Total spaces: 2
- Parking features: Attached, 2 car, Garage Door Opener, Finished, RV Parking - Open, Workshop
- Attached garage spaces: 2
Accessibility
- Accessibility features: Handicap Accessible Interior
Features
- Levels: 1 Story w/ bonus room
- Stories: 1
- Patio & porch: Patio/Covered, Patio/Open, Porch
- Exterior features: Irrigation, Solar Panels
- Fencing: Partial
- Has view: Yes
Lot
- Size: 2.66 Acres
- Features: Animals Allowed, Located in County, Plat Map - Recorded, Residential Acreage, Garden
Details
- Additional structures: Shed, Shop
- Parcel number: 200004415261902
- Zoning description: Rural Residential
Construction
Type & style
- Home type: SingleFamily
- Property subtype: Single Family Residence
Materials
- Wood Siding, Concrete Board, Wood Frame
- Foundation: Slab
- Roof: Metal
Condition
- Existing Construction (Not New)
- New construction: No
- Year built: 2014
Utilities & green energy
- Sewer: Septic - Installed
- Water: Well
Community & neighborhood
Location
- Region: Pullman
- Subdivision: None/na,Pullman-surrounding
Other
Other facts
- Listing terms: Cash,Conventional,VA Loan
- Road surface type: Gravel
Price history
| Date | Event | Price |
|---|---|---|
| 8/29/2025 | Sold | $992,000+0.7%$378/sqft |
Source: | ||
| 6/22/2025 | Pending sale | $985,000$376/sqft |
Source: | ||
| 6/22/2025 | Listed for sale | $985,000+450.9%$376/sqft |
Source: | ||
| 12/21/2012 | Sold | $178,800$68/sqft |
Source: Agent Provided Report a problem | ||
Public tax history
| Year | Property taxes | Tax assessment |
|---|---|---|
| 2024 | $4,973 +9.7% | $403,952 +14.9% |
| 2023 | $4,536 -1.8% | $351,671 +6% |
| 2022 | $4,616 -2.4% | $331,671 |
Find assessor info on the county website
Neighborhood: 99163
Nearby schools
GreatSchools rating
- 8/10Kamiak ElementaryGrades: PK-5Distance: 1.5 mi
- 8/10Lincoln Middle SchoolGrades: 6-8Distance: 3.6 mi
- 10/10Pullman High SchoolGrades: 9-12Distance: 2.1 mi
Schools provided by the listing agent
- District: Pullman
Source: PACMLS. This data may not be complete. We recommend contacting the local school district to confirm school assignments for this home.
Get pre-qualified for a loan
At Zillow Home Loans, we can pre-qualify you in as little as 5 minutes with no impact to your credit score.An equal housing lender. NMLS #10287.

