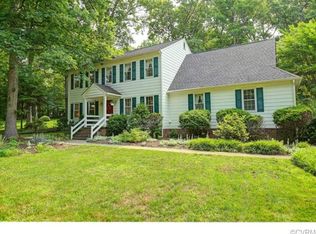Sold for $545,000
$545,000
901 Castle Hollow Rd, Midlothian, VA 23114
4beds
2,708sqft
Single Family Residence
Built in 1983
0.51 Acres Lot
$552,400 Zestimate®
$201/sqft
$2,956 Estimated rent
Home value
$552,400
$514,000 - $591,000
$2,956/mo
Zestimate® history
Loading...
Owner options
Explore your selling options
What's special
NEW PRICE!! Nestled on a beautifully landscaped half acre lot, this handsome Colonial home has been well maintained and updated. Recent updates include fresh interior paint, quartz countertops in kitchen, new gas furnace (2025) and new dimensional shingle roof (2019). Hardwood floors and crown molding are found on the main level with formal living and dining rooms, family room with masonry fireplace & built-ins, sunroom (added in 2010), kitchen with maple cabinetry, pantry & breakfast area and utility room. Refrigerator (2024) and washer & dryer (2020) convey. The upper level has four bedrooms and two full baths including a primary suite. A side load garage with two separate doors & a pedestrian door and a walk up attic offer generous storage. Additional features include vinyl siding, insulated windows, 50 gallon gas water heater (2016), double width paved driveway and fenced rear yard. WELCOME HOME!
Zillow last checked: 8 hours ago
Listing updated: July 26, 2025 at 06:21am
Listed by:
Faith Greenwood (804)240-7879,
Long & Foster REALTORS
Bought with:
Tim O. Dudley, 0225224467
Dudley Auctions Inc
Source: CVRMLS,MLS#: 2512571 Originating MLS: Central Virginia Regional MLS
Originating MLS: Central Virginia Regional MLS
Facts & features
Interior
Bedrooms & bathrooms
- Bedrooms: 4
- Bathrooms: 3
- Full bathrooms: 2
- 1/2 bathrooms: 1
Primary bedroom
- Description: Carpet, walk-in closet, ceiling fan/light
- Level: Second
- Dimensions: 0 x 0
Bedroom 2
- Description: Carpet, walk-in closet, access to walk-up attic
- Level: Second
- Dimensions: 0 x 0
Bedroom 3
- Description: Carpet, closet, ceiling fan
- Level: Second
- Dimensions: 0 x 0
Bedroom 4
- Description: or Bonus Room, carpet, closet
- Level: Second
- Dimensions: 0 x 0
Dining room
- Description: Hardwood, crown molding and chair rail
- Level: First
- Dimensions: 0 x 0
Family room
- Description: HW, brick FP flanked by built-ins, clg fan
- Level: First
- Dimensions: 0 x 0
Florida room
- Description: Hardwood, crown molding, clg fan, access to yard
- Level: First
- Dimensions: 0 x 0
Foyer
- Description: Hardwood, crown molding and chair rail
- Level: First
- Dimensions: 0 x 0
Other
- Description: Tub & Shower
- Level: Second
Half bath
- Level: First
Kitchen
- Description: Quartz countertops, pantry, breakfast area
- Level: First
- Dimensions: 0 x 0
Laundry
- Description: Utility sink, washer & dryer convey
- Level: First
- Dimensions: 0 x 0
Living room
- Description: Hardwood floor, crown molding
- Level: First
- Dimensions: 0 x 0
Heating
- Forced Air, Natural Gas
Cooling
- Central Air
Appliances
- Included: Dryer, Dishwasher, Electric Cooking, Gas Water Heater, Microwave, Refrigerator, Stove, Washer
Features
- Bookcases, Built-in Features, Ceiling Fan(s), Fireplace, Granite Counters, Pantry, Walk-In Closet(s)
- Flooring: Carpet, Tile, Vinyl, Wood
- Windows: Thermal Windows
- Basement: Crawl Space
- Attic: Walk-up
- Number of fireplaces: 1
- Fireplace features: Masonry, Wood Burning
Interior area
- Total interior livable area: 2,708 sqft
- Finished area above ground: 2,708
- Finished area below ground: 0
Property
Parking
- Total spaces: 2
- Parking features: Attached, Direct Access, Driveway, Garage, Oversized, Paved, Garage Faces Rear, Two Spaces, Garage Faces Side
- Attached garage spaces: 2
- Has uncovered spaces: Yes
Features
- Levels: Two
- Stories: 2
- Patio & porch: Front Porch
- Exterior features: Paved Driveway
- Pool features: None
- Fencing: Back Yard,Fenced
Lot
- Size: 0.51 Acres
Details
- Parcel number: 730701465600000
- Zoning description: R15
Construction
Type & style
- Home type: SingleFamily
- Architectural style: Colonial,Two Story
- Property subtype: Single Family Residence
Materials
- Block, Drywall, Frame, Vinyl Siding
Condition
- Resale
- New construction: No
- Year built: 1983
Utilities & green energy
- Sewer: Public Sewer
- Water: Public
Community & neighborhood
Community
- Community features: Home Owners Association
Location
- Region: Midlothian
- Subdivision: Queensmill
Other
Other facts
- Ownership: Individuals
- Ownership type: Sole Proprietor
Price history
| Date | Event | Price |
|---|---|---|
| 7/25/2025 | Sold | $545,000$201/sqft |
Source: | ||
| 6/27/2025 | Pending sale | $545,000$201/sqft |
Source: | ||
| 6/5/2025 | Price change | $545,000-3.5%$201/sqft |
Source: | ||
| 5/21/2025 | Listed for sale | $565,000+82.3%$209/sqft |
Source: | ||
| 9/22/2005 | Sold | $309,950$114/sqft |
Source: Public Record Report a problem | ||
Public tax history
| Year | Property taxes | Tax assessment |
|---|---|---|
| 2025 | $4,239 +8.5% | $476,300 +9.7% |
| 2024 | $3,909 +9.7% | $434,300 +11% |
| 2023 | $3,562 -0.5% | $391,400 +0.6% |
Find assessor info on the county website
Neighborhood: 23114
Nearby schools
GreatSchools rating
- 4/10Evergreen ElementaryGrades: PK-5Distance: 1.8 mi
- 6/10Tomahawk Creek Middle SchoolGrades: 6-8Distance: 1.9 mi
- 9/10Midlothian High SchoolGrades: 9-12Distance: 1.1 mi
Schools provided by the listing agent
- Elementary: Evergreen
- Middle: Tomahawk Creek
- High: Midlothian
Source: CVRMLS. This data may not be complete. We recommend contacting the local school district to confirm school assignments for this home.
Get a cash offer in 3 minutes
Find out how much your home could sell for in as little as 3 minutes with a no-obligation cash offer.
Estimated market value
$552,400
