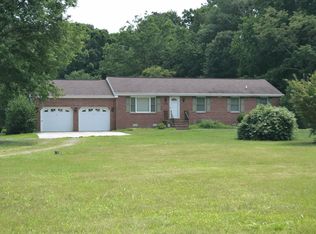Sold for $485,000
$485,000
901 Chesterfield Rd, Annapolis, MD 21401
5beds
1,724sqft
Single Family Residence
Built in 1945
0.48 Acres Lot
$483,400 Zestimate®
$281/sqft
$3,722 Estimated rent
Home value
$483,400
$450,000 - $517,000
$3,722/mo
Zestimate® history
Loading...
Owner options
Explore your selling options
What's special
Welcome Home to 901 Chesterfield Road!! This Beautifully updated Single family home located in Annapolis has the space you need to create a life you desire. Boasting an array of sleek finishes throughout this 5 Bedroom, 3 Bathroom home has so much to offer!! The main level offers an open concept layout featuring spacious living room, dining area, 3 entry level bedrooms, 2 full bathrooms, and sunroom. The kitchen boasts S/S appliances, white shaker cabinets, Quartz counters and MORE! All bathrooms have been updated with new ceramic tile, and all new bathroom fixtures! The basement has been fully finished to include 2 additional bedrooms, 3rd full bathroom, and utility room. Off street private parking and SO MUCH MORE!! Book your private showing today before its gone!!
Zillow last checked: 8 hours ago
Listing updated: August 28, 2025 at 06:35pm
Listed by:
Lois Alberti 443-876-8712,
Alberti Realty, LLC
Bought with:
Tonya Whiting, 5006566
Berkshire Hathaway HomeServices Homesale Realty
Source: Bright MLS,MLS#: MDAA2119452
Facts & features
Interior
Bedrooms & bathrooms
- Bedrooms: 5
- Bathrooms: 3
- Full bathrooms: 3
- Main level bathrooms: 2
- Main level bedrooms: 3
Primary bedroom
- Level: Main
Bedroom 2
- Level: Main
Bedroom 3
- Level: Main
Bedroom 4
- Level: Lower
Bedroom 5
- Level: Lower
Primary bathroom
- Level: Main
Bathroom 2
- Level: Main
Bathroom 3
- Level: Lower
Dining room
- Level: Main
Kitchen
- Level: Main
Living room
- Level: Main
Storage room
- Level: Lower
Utility room
- Level: Lower
Heating
- Heat Pump, Electric
Cooling
- Central Air, Electric
Appliances
- Included: Stainless Steel Appliance(s), Electric Water Heater
- Laundry: Hookup
Features
- Basement: Finished
- Has fireplace: No
Interior area
- Total structure area: 2,916
- Total interior livable area: 1,724 sqft
- Finished area above ground: 1,724
Property
Parking
- Parking features: Driveway
- Has uncovered spaces: Yes
Accessibility
- Accessibility features: None
Features
- Levels: Two
- Stories: 2
- Pool features: None
Lot
- Size: 0.48 Acres
Details
- Additional structures: Above Grade
- Parcel number: 020200005227600
- Zoning: RA
- Special conditions: Standard
Construction
Type & style
- Home type: SingleFamily
- Architectural style: Raised Ranch/Rambler
- Property subtype: Single Family Residence
Materials
- Aluminum Siding
- Foundation: Concrete Perimeter
Condition
- New construction: No
- Year built: 1945
Utilities & green energy
- Sewer: Private Septic Tank
- Water: Public
Community & neighborhood
Location
- Region: Annapolis
- Subdivision: Regulars
Other
Other facts
- Listing agreement: Exclusive Right To Sell
- Ownership: Fee Simple
Price history
| Date | Event | Price |
|---|---|---|
| 8/28/2025 | Sold | $485,000-1%$281/sqft |
Source: | ||
| 8/12/2025 | Contingent | $489,900$284/sqft |
Source: | ||
| 7/29/2025 | Price change | $489,900-2%$284/sqft |
Source: | ||
| 6/28/2025 | Listed for sale | $499,900-2.9%$290/sqft |
Source: | ||
| 6/18/2025 | Listing removed | $514,900$299/sqft |
Source: | ||
Public tax history
| Year | Property taxes | Tax assessment |
|---|---|---|
| 2025 | -- | $316,300 +3.5% |
| 2024 | $3,346 +3.9% | $305,600 +3.6% |
| 2023 | $3,220 +4.5% | $294,900 |
Find assessor info on the county website
Neighborhood: 21401
Nearby schools
GreatSchools rating
- 8/10South Shore Elementary SchoolGrades: K-5Distance: 2.7 mi
- 4/10Old Mill Middle NorthGrades: 6-8Distance: 9 mi
- 5/10Annapolis High SchoolGrades: 9-12Distance: 2.1 mi
Schools provided by the listing agent
- High: Old Mill
- District: Anne Arundel County Public Schools
Source: Bright MLS. This data may not be complete. We recommend contacting the local school district to confirm school assignments for this home.
Get a cash offer in 3 minutes
Find out how much your home could sell for in as little as 3 minutes with a no-obligation cash offer.
Estimated market value$483,400
Get a cash offer in 3 minutes
Find out how much your home could sell for in as little as 3 minutes with a no-obligation cash offer.
Estimated market value
$483,400
