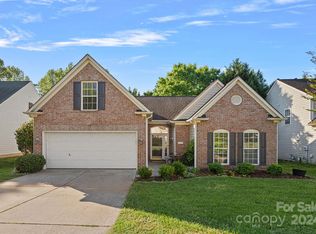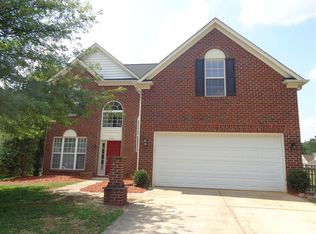Closed
$509,000
901 Clearbrook Rd, Matthews, NC 28105
3beds
1,864sqft
Single Family Residence
Built in 1997
0.23 Acres Lot
$510,500 Zestimate®
$273/sqft
$2,189 Estimated rent
Home value
$510,500
$475,000 - $546,000
$2,189/mo
Zestimate® history
Loading...
Owner options
Explore your selling options
What's special
Charming Ranch Home with Bonus Room & Greenway Access! Fresh paint and new flooring added, this 3-bedroom, 2-bath ranch offers an open-concept layout with vaulted ceilings. The upstairs bonus room is perfect for a home office, flex space, or guest retreat. Step outside to a paver patio with pergola—ideal for relaxing or entertaining—plus direct backyard access to the greenway leading to scenic Squirrel Lake Park. All this within walking distance to downtown Matthews, with its shops, dining, and community events. A rare find in a prime location!
Zillow last checked: 8 hours ago
Listing updated: September 09, 2025 at 07:10am
Listing Provided by:
Jeremy Ordan jeremy.ordan@allentate.com,
Howard Hanna Allen Tate Charlotte South,
Brittany Osborne,
Howard Hanna Allen Tate Charlotte South
Bought with:
Michelle Duyck
Keller Williams South Park
Source: Canopy MLS as distributed by MLS GRID,MLS#: 4269246
Facts & features
Interior
Bedrooms & bathrooms
- Bedrooms: 3
- Bathrooms: 2
- Full bathrooms: 2
- Main level bedrooms: 3
Primary bedroom
- Level: Main
Bedroom s
- Level: Main
Bathroom full
- Level: Main
Bonus room
- Level: Upper
Dining room
- Level: Main
Great room
- Level: Main
Kitchen
- Level: Main
Laundry
- Level: Main
Heating
- Forced Air, Natural Gas
Cooling
- Ceiling Fan(s), Central Air
Appliances
- Included: Dishwasher, Disposal, Exhaust Hood, Gas Range, Gas Water Heater, Self Cleaning Oven
- Laundry: Main Level
Features
- Attic Other, Soaking Tub
- Flooring: Carpet, Hardwood, Tile
- Windows: Insulated Windows
- Has basement: No
- Attic: Other
- Fireplace features: Gas Log, Great Room
Interior area
- Total structure area: 1,864
- Total interior livable area: 1,864 sqft
- Finished area above ground: 1,864
- Finished area below ground: 0
Property
Parking
- Total spaces: 2
- Parking features: Attached Garage, Garage on Main Level
- Attached garage spaces: 2
Features
- Levels: One and One Half
- Stories: 1
- Patio & porch: Patio, Terrace
- Exterior features: In-Ground Irrigation
Lot
- Size: 0.23 Acres
- Dimensions: 57 x 148 x 74 x 152
Details
- Additional structures: Shed(s)
- Parcel number: 22731314
- Zoning: R-12
- Special conditions: Standard
Construction
Type & style
- Home type: SingleFamily
- Architectural style: Transitional
- Property subtype: Single Family Residence
Materials
- Brick Partial, Vinyl
- Foundation: Slab
Condition
- New construction: No
- Year built: 1997
Utilities & green energy
- Sewer: Public Sewer
- Water: City
Community & neighborhood
Security
- Security features: Carbon Monoxide Detector(s), Security System
Community
- Community features: Walking Trails
Location
- Region: Matthews
- Subdivision: Matthews Estates
HOA & financial
HOA
- Has HOA: Yes
- HOA fee: $142 annually
- Association name: CAM
- Association phone: 704-565-5009
Other
Other facts
- Listing terms: Cash,Conventional,FHA,VA Loan
- Road surface type: Concrete, Paved
Price history
| Date | Event | Price |
|---|---|---|
| 9/8/2025 | Sold | $509,000$273/sqft |
Source: | ||
| 7/22/2025 | Price change | $509,000-3%$273/sqft |
Source: | ||
| 7/14/2025 | Listed for sale | $525,000$282/sqft |
Source: | ||
| 7/7/2025 | Listing removed | $525,000$282/sqft |
Source: | ||
| 6/17/2025 | Listed for sale | $525,000+75.6%$282/sqft |
Source: | ||
Public tax history
| Year | Property taxes | Tax assessment |
|---|---|---|
| 2025 | -- | $444,300 |
| 2024 | -- | $444,300 +0.3% |
| 2023 | -- | $442,900 +75.3% |
Find assessor info on the county website
Neighborhood: 28105
Nearby schools
GreatSchools rating
- 8/10Matthews ElementaryGrades: K-5Distance: 0.8 mi
- 10/10Crestdale MiddleGrades: 6-8Distance: 1.8 mi
- 6/10David W Butler HighGrades: 9-12Distance: 2.2 mi
Schools provided by the listing agent
- Elementary: Matthews
- Middle: Crestdale
- High: Butler
Source: Canopy MLS as distributed by MLS GRID. This data may not be complete. We recommend contacting the local school district to confirm school assignments for this home.
Get a cash offer in 3 minutes
Find out how much your home could sell for in as little as 3 minutes with a no-obligation cash offer.
Estimated market value$510,500
Get a cash offer in 3 minutes
Find out how much your home could sell for in as little as 3 minutes with a no-obligation cash offer.
Estimated market value
$510,500

