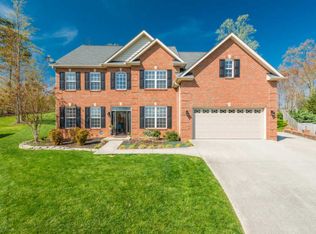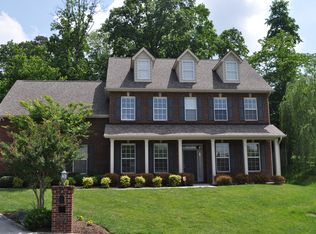Sold for $700,000
Zestimate®
$700,000
901 Crown Ridge Ln, Powell, TN 37849
5beds
3,750sqft
Single Family Residence
Built in 2005
0.38 Acres Lot
$700,000 Zestimate®
$187/sqft
$3,557 Estimated rent
Home value
$700,000
$665,000 - $735,000
$3,557/mo
Zestimate® history
Loading...
Owner options
Explore your selling options
What's special
Tucked away at the end of a quiet cul-de-sac, this beautifully decorated home offers the perfect blend of comfort, style, and outdoor living.
Step inside to discover a spacious main-level layout featuring a luxurious primary suite with private access to a serene screened porch—perfect for your morning coffee or evening wind-down. An additional guest bedroom and full bath are also conveniently located on the main floor. Upstairs, you'll find three more generously sized bedrooms and a full bath, offering plenty of space for family and guests.
The beautifully landscaped backyard is a true retreat, designed for entertaining and relaxing alike. Enjoy summer days in the inground sports pool, evenings around the cozy fire pit, and seamless indoor-outdoor living with composite decking and a large screened porch just off the master.
An extended side driveway provides ample parking, and the covered front porch welcomes you with charm. This home is the perfect combination of elegance, functionality, and outdoor enjoyment.
Zillow last checked: 8 hours ago
Listing updated: August 15, 2025 at 06:56am
Listed by:
Mindy Newman 865-310-1646,
Wallace
Bought with:
Josh Picquet, 343901
Keller Williams Realty
Source: East Tennessee Realtors,MLS#: 1306163
Facts & features
Interior
Bedrooms & bathrooms
- Bedrooms: 5
- Bathrooms: 4
- Full bathrooms: 4
Heating
- Central, Natural Gas, Electric
Cooling
- Central Air
Appliances
- Included: Dishwasher, Disposal, Range, Self Cleaning Oven
Features
- Walk-In Closet(s), Cathedral Ceiling(s), Pantry, Bonus Room
- Flooring: Carpet, Hardwood, Tile
- Windows: Windows - Vinyl, Insulated Windows, Drapes
- Basement: Finished
- Number of fireplaces: 1
- Fireplace features: Marble, Gas Log
Interior area
- Total structure area: 3,750
- Total interior livable area: 3,750 sqft
Property
Parking
- Total spaces: 2
- Parking features: Garage Door Opener, Main Level
- Garage spaces: 2
Features
- Exterior features: Prof Landscaped
- Has private pool: Yes
- Pool features: In Ground
- Has view: Yes
- View description: Other
Lot
- Size: 0.38 Acres
- Dimensions: 48.5 x 191.68 x Irr
- Features: Cul-De-Sac
Details
- Parcel number: 046ND022
Construction
Type & style
- Home type: SingleFamily
- Architectural style: Craftsman
- Property subtype: Single Family Residence
Materials
- Brick
Condition
- Year built: 2005
Utilities & green energy
- Sewer: Public Sewer
- Water: Public
- Utilities for property: Cable Available
Community & neighborhood
Security
- Security features: Smoke Detector(s)
Location
- Region: Powell
- Subdivision: Castlewood
Price history
| Date | Event | Price |
|---|---|---|
| 8/13/2025 | Sold | $700,000+0%$187/sqft |
Source: | ||
| 6/29/2025 | Pending sale | $699,900$187/sqft |
Source: | ||
| 6/28/2025 | Listed for sale | $699,900+89.2%$187/sqft |
Source: | ||
| 3/23/2018 | Sold | $369,900$99/sqft |
Source: | ||
| 2/22/2018 | Pending sale | $369,900$99/sqft |
Source: Elite Realty #1031062 Report a problem | ||
Public tax history
| Year | Property taxes | Tax assessment |
|---|---|---|
| 2025 | $1,845 | $118,700 |
| 2024 | $1,845 | $118,700 |
| 2023 | $1,845 | $118,700 |
Find assessor info on the county website
Neighborhood: 37849
Nearby schools
GreatSchools rating
- 4/10Powell Elementary SchoolGrades: PK-5Distance: 1 mi
- 6/10Powell Middle SchoolGrades: 6-8Distance: 2.3 mi
- 5/10Powell High SchoolGrades: 9-12Distance: 1.5 mi
Schools provided by the listing agent
- Elementary: Powell
- Middle: Powell
- High: Powell
Source: East Tennessee Realtors. This data may not be complete. We recommend contacting the local school district to confirm school assignments for this home.
Get a cash offer in 3 minutes
Find out how much your home could sell for in as little as 3 minutes with a no-obligation cash offer.
Estimated market value$700,000
Get a cash offer in 3 minutes
Find out how much your home could sell for in as little as 3 minutes with a no-obligation cash offer.
Estimated market value
$700,000

