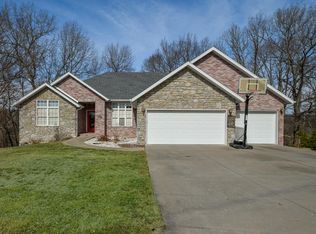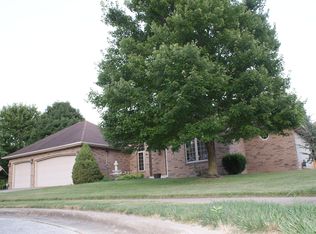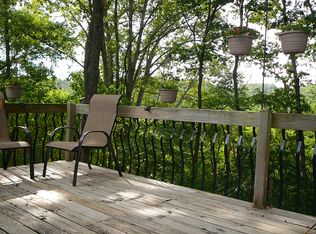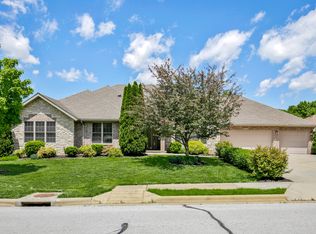Just down from the new Mill Johnny Morris project, The Workshop Coffee Shop, backing up to the Finley river and coming soon the new Riverside Bridge all in a Cul-de-sac! Wonderful walk out basement home in Ozark. 5 bedrooms with a split bedroom floor plan. The master suite is large with a generous standup shower and Jacuzzi tub. The finishes in this home are extremely high-quality with hardwood floors in the living room and formal dining room, stainless steel appliances, granite counter tops, a Nest thermostat, and a brand new dishwasher, you will be blown away by the living spaces. This is a perfect home for families, featuring a John Deere room, outdoor speakers, a pool table with ping-pong table attachment, an under-deck built-in swing set and playhouse, and a loft bed that stays with the house. What a gorgeous home with a large private wooded backyard and plenty of space to spread out. Wildlife in view almost every morning and evening. Ozark East Elementary If you have a realtor bring them and we will pay their part of the commission at closing.
This property is off market, which means it's not currently listed for sale or rent on Zillow. This may be different from what's available on other websites or public sources.




