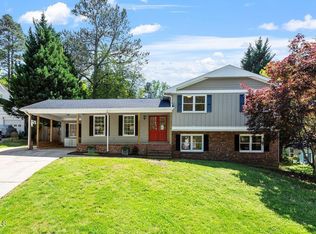Sold for $614,500
$614,500
901 Emory Ln, Raleigh, NC 27609
4beds
2,797sqft
Single Family Residence, Residential
Built in 1966
0.31 Acres Lot
$606,800 Zestimate®
$220/sqft
$3,577 Estimated rent
Home value
$606,800
$576,000 - $637,000
$3,577/mo
Zestimate® history
Loading...
Owner options
Explore your selling options
What's special
ATTRACTIVE NEW PRICE!! Charming Midtown Updated Home! Corner Lot on a Cul-de-Sac street. Welcome home to this beautiful, 4 bedroom, 2 full bathroom home, perfectly situated on a desirable corner lot on a quiet cul-de-sac street. Inside, you'll find wood floors, dining room/living room, a HUGE bonus room/family room with wood burning fireplace and built-ins. Primary bedrooms- one upstairs and one downstairs. Recent improvements include: New carpet (2025) New flooring in the laundry room (2025) Interior painting (2025) Fully renovated bathrooms - 2nd floor (2021), 1st floor (2018) Updated kitchen (2016) New roof (2015) New HVAC 2019 Relax and unwind on the expanded wood deck in the back while enjoying the natural sunlight and outdoor wooded views. This home offers an unbeatable location just a short walk to the shops and restaurants of Quail Corners. Spend weekends enjoying the nearby Quail Hollow Swim & Tennis Club (check membership availability) or exploring the vibrant nightlife and entertainment at North Hills/Midtown. For outdoor lovers, Eastgate Park is behind the property and close by. The park features a community center, pond, playgrounds, tennis courts, basketball courts, lake and scenic walking trails. Plus, with downtown Raleigh just a 10-minute drive away, you'll enjoy the perfect balance of comfort, style, and accessibility. Don't miss this opportunity to own a home in one of Raleigh's most sought-after locations!
Zillow last checked: 8 hours ago
Listing updated: October 28, 2025 at 12:53am
Listed by:
Maya Galletta 561-376-9838,
RE/MAX United,
Janice Rosenberg 919-815-0905,
RE/MAX United
Bought with:
Adam Jeffrey Shaw, 338055
Coldwell Banker HPW
Source: Doorify MLS,MLS#: 10085388
Facts & features
Interior
Bedrooms & bathrooms
- Bedrooms: 4
- Bathrooms: 2
- Full bathrooms: 2
Heating
- Forced Air, Natural Gas
Cooling
- Central Air
Appliances
- Included: Electric Range, Gas Water Heater
- Laundry: Laundry Room, Main Level
Features
- Bookcases, Built-in Features, Eat-in Kitchen, Entrance Foyer, Granite Counters, Recessed Lighting, Walk-In Closet(s), Walk-In Shower
- Flooring: Carpet, Hardwood, Tile, Vinyl
- Number of fireplaces: 1
Interior area
- Total structure area: 2,797
- Total interior livable area: 2,797 sqft
- Finished area above ground: 2,797
- Finished area below ground: 0
Property
Parking
- Total spaces: 2
- Parking features: Driveway
- Uncovered spaces: 2
Features
- Levels: Two
- Stories: 1
- Patio & porch: Deck, Front Porch, Porch
- Has view: Yes
Lot
- Size: 0.31 Acres
- Features: Corner Lot, Cul-De-Sac
Details
- Parcel number: Pin# 1716101150
- Zoning: R-4
- Special conditions: Standard
Construction
Type & style
- Home type: SingleFamily
- Architectural style: Traditional
- Property subtype: Single Family Residence, Residential
Materials
- Brick, Vinyl Siding
- Foundation: Slab
- Roof: Shingle
Condition
- New construction: No
- Year built: 1966
Utilities & green energy
- Sewer: Public Sewer
- Water: Public
Community & neighborhood
Location
- Region: Raleigh
- Subdivision: Eastgate
Price history
| Date | Event | Price |
|---|---|---|
| 10/16/2025 | Sold | $614,500-1.7%$220/sqft |
Source: | ||
| 9/18/2025 | Pending sale | $625,000$223/sqft |
Source: | ||
| 9/12/2025 | Price change | $625,000-3.8%$223/sqft |
Source: | ||
| 6/17/2025 | Price change | $650,000-3.7%$232/sqft |
Source: | ||
| 4/21/2025 | Price change | $675,000-3.6%$241/sqft |
Source: | ||
Public tax history
| Year | Property taxes | Tax assessment |
|---|---|---|
| 2025 | $4,359 +0.4% | $497,580 |
| 2024 | $4,341 +13.7% | $497,580 +42.8% |
| 2023 | $3,819 +7.6% | $348,517 |
Find assessor info on the county website
Neighborhood: Falls of Neuse
Nearby schools
GreatSchools rating
- 4/10Douglas ElementaryGrades: PK-5Distance: 0.3 mi
- 5/10Carroll MiddleGrades: 6-8Distance: 1 mi
- 6/10Sanderson HighGrades: 9-12Distance: 2 mi
Schools provided by the listing agent
- Elementary: Wake - Douglas
- Middle: Wake - Carroll
- High: Wake - Sanderson
Source: Doorify MLS. This data may not be complete. We recommend contacting the local school district to confirm school assignments for this home.
Get a cash offer in 3 minutes
Find out how much your home could sell for in as little as 3 minutes with a no-obligation cash offer.
Estimated market value$606,800
Get a cash offer in 3 minutes
Find out how much your home could sell for in as little as 3 minutes with a no-obligation cash offer.
Estimated market value
$606,800
