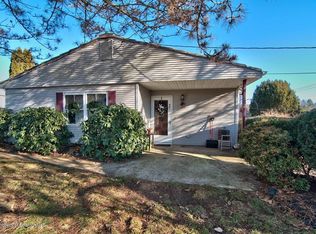Sold for $227,000
$227,000
901 Layton Rd #L-20, Clarks Summit, PA 18411
2beds
1,152sqft
Residential, Single Family Residence
Built in 1956
0.3 Acres Lot
$195,100 Zestimate®
$197/sqft
$1,859 Estimated rent
Home value
$195,100
$160,000 - $228,000
$1,859/mo
Zestimate® history
Loading...
Owner options
Explore your selling options
What's special
Easy one level living! Be one of rare homeowners in South Abington Twp. to own a LUSTRON HOME. Lustron Homes were popular in the fifties due to their low maintenance, as they were constructed completely of prefabricated porcelain enameled steel from their roof tiles to their interior walls. This adorable unique ranch has an open floor plan with two larger bedrooms and high ceilings, built-in's in LR and BR, a modern full bath, updated eat-in kitchen and laundry room/mudroom. All vinyl windows, well-insulated. Roof of house and garage are steel with porcelain finish resulting in a longer life then your shingle roof. Very thoughtful additions for maximum use of space made by current owner. On double corner lot in a great South Abington neighborhood. Ideal as a starter or retirement home.
Zillow last checked: 8 hours ago
Listing updated: September 08, 2024 at 09:03pm
Listed by:
Marcy A Curra,
CLASSIC PROPERTIES
Bought with:
Kelly Jacoby, RS344142
CLASSIC PROPERTIES
Source: GSBR,MLS#: SC628
Facts & features
Interior
Bedrooms & bathrooms
- Bedrooms: 2
- Bathrooms: 1
- Full bathrooms: 1
Bedroom 1
- Area: 50 Square Feet
- Dimensions: 10 x 5
Bedroom 2
- Description: Dbl Closet, Steel Ceiling
- Area: 143 Square Feet
- Dimensions: 13 x 11
Bathroom 1
- Description: Modern, Tile
- Area: 50 Square Feet
- Dimensions: 10 x 5
Kitchen
- Description: Updated
- Area: 216 Square Feet
- Dimensions: 18 x 12
Laundry
- Description: Laundry/Utility/Storage
- Area: 91 Square Feet
- Dimensions: 13 x 7
Living room
- Description: Updated, Built-Ins, Bright
- Area: 210 Square Feet
- Dimensions: 15 x 14
Heating
- Electric, Radiant Ceiling, Natural Gas, Forced Air, Fireplace(s)
Cooling
- Ceiling Fan(s)
Appliances
- Included: Dryer, Washer, Refrigerator, Electric Range, Electric Oven, Dishwasher, Disposal
- Laundry: Laundry Closet, Main Level, In Kitchen, Inside
Features
- Built-in Features, Open Floorplan, Kitchen Island, Eat-in Kitchen
- Flooring: Laminate, Tile
- Doors: Storm Door(s)
- Windows: Insulated Windows
- Attic: Crawl Opening
- Has fireplace: No
- Fireplace features: Free Standing
Interior area
- Total structure area: 1,152
- Total interior livable area: 1,152 sqft
- Finished area above ground: 1,152
- Finished area below ground: 0
Property
Parking
- Total spaces: 2
- Parking features: Detached, See Remarks, Paved, Off Street, Garage, Driveway
- Garage spaces: 2
- Has uncovered spaces: Yes
Features
- Levels: One
- Stories: 1
- Patio & porch: Patio, Porch
- Exterior features: None
- Pool features: None
- Frontage length: 90.00
Lot
- Size: 0.30 Acres
- Dimensions: 90 x 150
- Features: Corner Lot
Details
- Additional structures: Garage(s), Storage
- Parcel number: 10111050008
- Zoning: R1
- Zoning description: Residential
- Special conditions: Standard
Construction
Type & style
- Home type: SingleFamily
- Architectural style: Ranch
- Property subtype: Residential, Single Family Residence
Materials
- Other, Vinyl Siding
- Foundation: Slab
- Roof: Metal,Tile,See Remarks
Condition
- Updated/Remodeled
- New construction: No
- Year built: 1956
Utilities & green energy
- Electric: Circuit Breakers
- Sewer: Public Sewer
- Water: Well
- Utilities for property: Electricity Connected, Sewer Connected, Natural Gas Connected
Community & neighborhood
Community
- Community features: Sidewalks
Location
- Region: Clarks Summit
Other
Other facts
- Listing terms: Cash,VA Loan,USDA Loan,FHA,Conventional
- Road surface type: Paved
Price history
| Date | Event | Price |
|---|---|---|
| 4/19/2024 | Sold | $227,000+0.9%$197/sqft |
Source: | ||
| 3/3/2024 | Pending sale | $225,000$195/sqft |
Source: | ||
| 2/25/2024 | Price change | $225,000-3%$195/sqft |
Source: | ||
| 2/7/2024 | Price change | $232,000-2.9%$201/sqft |
Source: | ||
| 1/12/2024 | Listed for sale | $239,000$207/sqft |
Source: | ||
Public tax history
Tax history is unavailable.
Neighborhood: 18411
Nearby schools
GreatSchools rating
- 6/10South Abington SchoolGrades: K-4Distance: 1 mi
- 6/10Abington Heights Middle SchoolGrades: 5-8Distance: 4.3 mi
- 10/10Abington Heights High SchoolGrades: 9-12Distance: 2.8 mi
Get pre-qualified for a loan
At Zillow Home Loans, we can pre-qualify you in as little as 5 minutes with no impact to your credit score.An equal housing lender. NMLS #10287.
Sell with ease on Zillow
Get a Zillow Showcase℠ listing at no additional cost and you could sell for —faster.
$195,100
2% more+$3,902
With Zillow Showcase(estimated)$199,002
