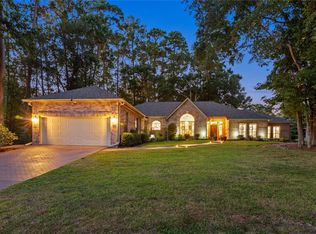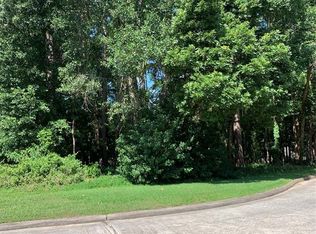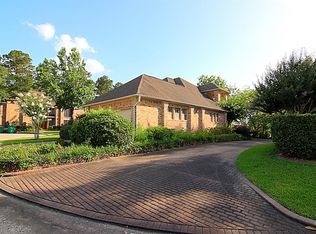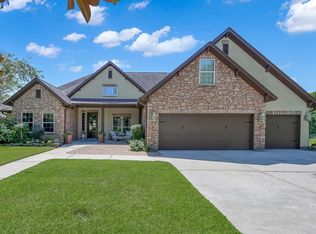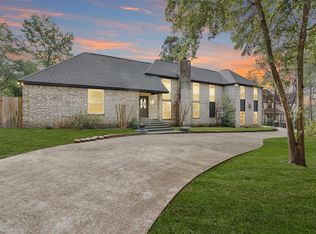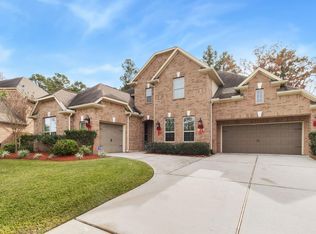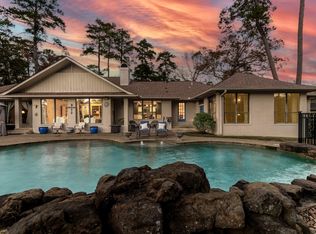INVESTORS SPECIAL PRICING TODAY! $100 PSF! GRANDEUR DESIGN, EXCLUSIVE & DISTINGUISHED GATED COMMUNITY. Unique Custom 5000 Sq Ft. Home has 3 Huge Bedrooms and 4.5 Baths. Large, Incredible Plushly Treed Outdoor Backyard Patio Area with Brick Wall & Iron Gates with Puppy Pickets. Emergency Standby Generac 26K Generator. Attached 2 Car Garage with 2 Storage Closets & Workshop Area. Curved Staircase in Entry. Luxury Vinyl Plank Flooring on Main Level. Crown Molding in Dining and Living is One of a Kind. 2 Gas Fireplaces. Primary Bed and Bath with 4 Closets. 3 with California Closet Systems. Rolling Ladder in Her Closet! Primary Bath with Electric Fireplace & Remote. HUGE Walk In Shower. 3 Shower Heads. 2 Vanities. Kitchen with Reverse Osmosis. Whole House Water Softener with Additional Charcoal Tank. Storage Everywhere. Attic is 2 Story with Climate-Controlled Room. SEE ALSO ATTACHED FEATURES LIST.
Pending
Price cut: $20.1K (12/10)
$499,900
901 Longmire Rd Unit 54, Conroe, TX 77304
3beds
4,941sqft
Est.:
Single Family Residence
Built in 1984
0.36 Acres Lot
$479,000 Zestimate®
$101/sqft
$63/mo HOA
What's special
Huge walk in showerKitchen with reverse osmosisCurved staircase in entry
- 91 days |
- 318 |
- 24 |
Zillow last checked: 8 hours ago
Listing updated: January 07, 2026 at 05:47am
Listed by:
Kirby Leonard TREC #0622179 936-443-3001,
Walzel Properties - Corporate Office
Source: HAR,MLS#: 37761150
Facts & features
Interior
Bedrooms & bathrooms
- Bedrooms: 3
- Bathrooms: 5
- Full bathrooms: 4
- 1/2 bathrooms: 1
Rooms
- Room types: Utility Room
Primary bathroom
- Features: Half Bath, Primary Bath: Double Sinks, Primary Bath: Separate Shower, Primary Bath: Soaking Tub, Secondary Bath(s): Tub/Shower Combo, Vanity Area
Kitchen
- Features: Breakfast Bar, Island w/ Cooktop, Kitchen open to Family Room, Pantry, Pots/Pans Drawers, Reverse Osmosis, Second Sink, Under Cabinet Lighting, Walk-in Pantry
Heating
- Electric, Heat Pump
Cooling
- Ceiling Fan(s), Electric, Heat Pump
Appliances
- Included: Disposal, Dryer, Refrigerator, Washer, Water Softener, Convection Oven, Double Oven, Electric Oven, Trash Compactor, Microwave, Electric Cooktop, Dishwasher
- Laundry: Electric Dryer Hookup, Washer Hookup
Features
- Central Vacuum, Crown Molding, Dry Bar, Formal Entry/Foyer, High Ceilings, Prewired for Alarm System, Wired for Sound, En-Suite Bath, Primary Bed - 1st Floor, Sitting Area, Walk-In Closet(s)
- Flooring: Carpet, Tile, Vinyl
- Windows: Window Coverings
- Number of fireplaces: 3
- Fireplace features: Electric, Gas Log
Interior area
- Total structure area: 4,941
- Total interior livable area: 4,941 sqft
Video & virtual tour
Property
Parking
- Total spaces: 2
- Parking features: Attached, Oversized
- Attached garage spaces: 2
Features
- Stories: 2
- Patio & porch: Covered, Porch
- Exterior features: Side Yard, Sprinkler System
- Fencing: Back Yard,Full
Lot
- Size: 0.36 Acres
- Features: Back Yard, Cul-De-Sac, Wooded, 1/4 Up to 1/2 Acre
Details
- Additional parcels included: 6932-00-01300
- Parcel number: 69320001200
Construction
Type & style
- Home type: SingleFamily
- Architectural style: Traditional
- Property subtype: Single Family Residence
Materials
- Blown-In Insulation, Brick
- Foundation: Slab
- Roof: Composition
Condition
- New construction: No
- Year built: 1984
Utilities & green energy
- Sewer: Public Sewer
Community & HOA
Community
- Security: Prewired for Alarm System
- Subdivision: Longwood
HOA
- Has HOA: Yes
- Amenities included: Controlled Access
- HOA fee: $750 annually
Location
- Region: Conroe
Financial & listing details
- Price per square foot: $101/sqft
- Tax assessed value: $453,154
- Annual tax amount: $9,618
- Date on market: 10/30/2025
- Listing terms: Cash,Conventional,FHA,VA Loan
- Exclusions: None
- Road surface type: Concrete
Estimated market value
$479,000
$455,000 - $503,000
$3,396/mo
Price history
Price history
| Date | Event | Price |
|---|---|---|
| 1/7/2026 | Pending sale | $499,900$101/sqft |
Source: | ||
| 12/10/2025 | Price change | $499,900-3.9%$101/sqft |
Source: | ||
| 12/5/2025 | Price change | $520,000-1%$105/sqft |
Source: | ||
| 10/23/2025 | Price change | $525,000-2.6%$106/sqft |
Source: | ||
| 10/6/2025 | Price change | $539,000-3.6%$109/sqft |
Source: | ||
Public tax history
Public tax history
| Year | Property taxes | Tax assessment |
|---|---|---|
| 2025 | $3,220 -21.5% | $453,154 -9.7% |
| 2024 | $4,102 -2.9% | $501,890 +1.1% |
| 2023 | $4,224 | $496,190 +0.8% |
Find assessor info on the county website
BuyAbility℠ payment
Est. payment
$3,315/mo
Principal & interest
$2394
Property taxes
$683
Other costs
$238
Climate risks
Neighborhood: 77304
Nearby schools
GreatSchools rating
- 9/10Reaves Elementary SchoolGrades: PK-4Distance: 0.3 mi
- 5/10Peet Junior High SchoolGrades: 7-8Distance: 1.1 mi
- 5/10Conroe High SchoolGrades: 9-12Distance: 0.4 mi
Schools provided by the listing agent
- Elementary: Reaves Elementary School
- Middle: Peet Junior High School
- High: Conroe High School
Source: HAR. This data may not be complete. We recommend contacting the local school district to confirm school assignments for this home.
- Loading
