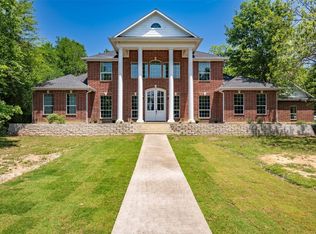Nature lovers delight. 4 bedrooms, 2 baths with attached carport, 4th bedroom with closet, dining, office. 20x20 metal building insulated and wired. Storage galore, 13 closets and 1 large cedar closet. Fencing for animals, custom cabinets, double oven, jetted marble tub, automatic pet door, split bedrooms and all on 4+ acres of gorgeous mature trees. 5 mins. to HWY 35 or convenient stores. WISD school district. Quiet country location.
This property is off market, which means it's not currently listed for sale or rent on Zillow. This may be different from what's available on other websites or public sources.
