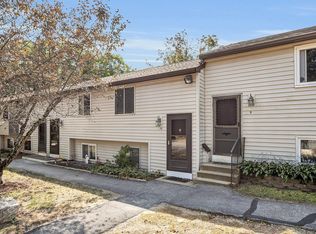Closed
Listed by:
Greg Leavitt,
BHHS Verani Concord Cell:603-831-6945
Bought with: EXP Realty
$239,900
901 Mammoth Road #11, Manchester, NH 03104
2beds
793sqft
Condominium, Townhouse
Built in 1983
-- sqft lot
$242,500 Zestimate®
$303/sqft
$2,021 Estimated rent
Home value
$242,500
$226,000 - $262,000
$2,021/mo
Zestimate® history
Loading...
Owner options
Explore your selling options
What's special
FHA-Approved Pet-Friendly Condo with a low monthly HOA at an Affordable Price in an Excellent Commuter Location -- With Perks! You'll find this nicely appointed, move-in ready, 2-bedroom 2-level townhome on the East Side of Manchester, out of the city yet close to all major commuter routes. The upper floor of the townhome is open-concept with a kitchen full of cabinets & counter space & newer stainless steel appliances as well as a very handy pull-down ladder to access attic storage, added by sellers. The kitchen leads into a generous-sized living room that comes equipped with a wall-mounted Samsung flat screen TV that's included with the sale &, even better, Mini-Split units upstairs and down for efficient Heating & Cooling! A sliding glass door leads to a spacious 10x10' south-facing deck that was recently rebuilt. Under the deck, the sellers have created a netted area, or "Catio", that their cats love. The backyard faces west to a thick stand of woods that the sellers say is great for peace of mind & hearing birds. The lower level features the two bedrooms & full bath with tub/shower enclosure. One of the BRs is being used as an office & laundry room, newer stackable W&D included with the sale. Coin-op laundry is at the end of the building, if needed. HW Heater just replaced 8/2/25! Relatively low $275/mo condo fee includes water, sewer, snow removal & landscaping.
Zillow last checked: 8 hours ago
Listing updated: September 05, 2025 at 09:25am
Listed by:
Greg Leavitt,
BHHS Verani Concord Cell:603-831-6945
Bought with:
Fatima Aljic
EXP Realty
Source: PrimeMLS,MLS#: 5055124
Facts & features
Interior
Bedrooms & bathrooms
- Bedrooms: 2
- Bathrooms: 1
- Full bathrooms: 1
Heating
- Baseboard, Electric, Mini Split
Cooling
- Mini Split
Features
- Basement: Climate Controlled,Finished,Full,Interior Stairs,Interior Access,Interior Entry
Interior area
- Total structure area: 793
- Total interior livable area: 793 sqft
- Finished area above ground: 400
- Finished area below ground: 393
Property
Parking
- Parking features: Shared Driveway, Paved, Assigned
Features
- Levels: Two,Multi-Level
- Stories: 2
Lot
- Features: Condo Development
Details
- Parcel number: MNCHM0607B000L0036
- Zoning description: Residential
Construction
Type & style
- Home type: Townhouse
- Property subtype: Condominium, Townhouse
Materials
- Wood Frame, Vinyl Siding
- Foundation: Concrete
- Roof: Asphalt Shingle
Condition
- New construction: No
- Year built: 1983
Utilities & green energy
- Electric: Circuit Breakers
- Sewer: Public Sewer
- Utilities for property: Cable
Community & neighborhood
Location
- Region: Manchester
HOA & financial
Other financial information
- Additional fee information: Fee: $275
Other
Other facts
- Road surface type: Paved
Price history
| Date | Event | Price |
|---|---|---|
| 10/29/2025 | Listing removed | $1,980$2/sqft |
Source: Zillow Rentals Report a problem | ||
| 10/1/2025 | Price change | $1,980-7.9%$2/sqft |
Source: Zillow Rentals Report a problem | ||
| 9/23/2025 | Listed for rent | $2,150$3/sqft |
Source: Zillow Rentals Report a problem | ||
| 9/5/2025 | Sold | $239,900$303/sqft |
Source: | ||
| 8/16/2025 | Contingent | $239,900$303/sqft |
Source: | ||
Public tax history
| Year | Property taxes | Tax assessment |
|---|---|---|
| 2024 | $2,939 +3.8% | $150,100 |
| 2023 | $2,831 +3.4% | $150,100 |
| 2022 | $2,738 +3.7% | $150,100 +0.5% |
Find assessor info on the county website
Neighborhood: Straw/Smyth
Nearby schools
GreatSchools rating
- 4/10Mcdonough SchoolGrades: PK-5Distance: 0.7 mi
- 4/10Hillside Middle SchoolGrades: 6-8Distance: 0.6 mi
- 3/10Manchester Central High SchoolGrades: 9-12Distance: 1.2 mi
Schools provided by the listing agent
- Elementary: Smyth Road School
- Middle: Hillside Middle School
- High: Central High School
- District: Manchester Sch Dst SAU #37
Source: PrimeMLS. This data may not be complete. We recommend contacting the local school district to confirm school assignments for this home.

Get pre-qualified for a loan
At Zillow Home Loans, we can pre-qualify you in as little as 5 minutes with no impact to your credit score.An equal housing lender. NMLS #10287.
Sell for more on Zillow
Get a free Zillow Showcase℠ listing and you could sell for .
$242,500
2% more+ $4,850
With Zillow Showcase(estimated)
$247,350