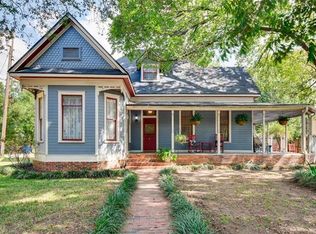Stunning 3 BD 2 BTH 1940's home located in the heart of Elgin. Lovely woodwork, original hardwood flooring, dining archway and built-ins. Shiplap, maple custom cabinetry and subway tile. Large lot provides privacy in the backyard and the front lawn the luxury of enjoying annual community events and Main Street parades. Sidewalk. Garage style barn is original to maintain its character. Easy walking distance to historic downtown shops, restaurants, library and farmer's market. Easy commute to Austin with the luxury of small town living.
This property is off market, which means it's not currently listed for sale or rent on Zillow. This may be different from what's available on other websites or public sources.
