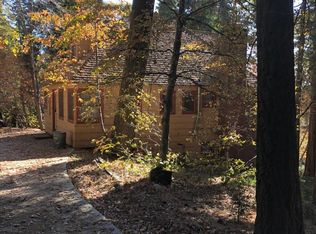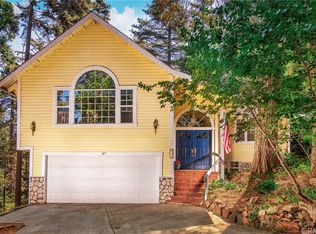Available for back-up offers. Don't miss this rare opportunity to own a unique Skyforest property that hasn't been on the market for over 50 years! Nestled amongst towering old growth trees & glowing dogwoods. Over an acre of level & highly usable land. Circular driveway & endless flat parking. Built in 1926, lovingly maintained & expanded. Main floor kitchen with breakfast nook, dining room, den, bath & mud room. Living room with amazing stone fireplace & log beamed ceiling. Lower level game room with 2nd kitchen. Uppermost level features master bedroom with sitting area/ofc/library (with kitchenette) & ensuite 3/4 bath with full size spa. Two additional bedrooms, secret room & full bath upstairs. Tons of closet space & storage. Direct entry 2 car garage & separate storage building/workshop. Private, fully fenced patio with koi pond & waterfall. Walk to local eateries & shops. Don't let this chance escape you. It may not present itself for another half a century
This property is off market, which means it's not currently listed for sale or rent on Zillow. This may be different from what's available on other websites or public sources.


