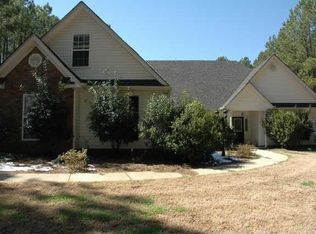Closed
$255,000
901 Parham Rd, Griffin, GA 30223
3beds
1,794sqft
Single Family Residence
Built in 2002
3.69 Acres Lot
$256,100 Zestimate®
$142/sqft
$1,874 Estimated rent
Home value
$256,100
$200,000 - $325,000
$1,874/mo
Zestimate® history
Loading...
Owner options
Explore your selling options
What's special
Welcome to 901 Parham Rd in Griffin, GA. This 3-bedroom, 2-bath home is situated on 3.69 acres, offering a peaceful wooded setting with open space suitable for pets, gardening, or outdoor recreation. The attached garage includes an unfinished bonus room above, providing the potential for a fourth bedroom, home office, in-law suite, or flex space. The property features a fenced backyard and a storage shed located just beyond the fence line. Seller is offering a $7,500 credit toward the buyer's closing costs with acceptable offer. Seller financing options are also available with as little as 6% down-contact listing agent for separate details! This property offers privacy, acreage, and the opportunity to customize to your preferences
Zillow last checked: 8 hours ago
Listing updated: September 28, 2025 at 07:41pm
Listed by:
Amanda Smith 678-967-9338,
RE/MAX SOUTHERN
Bought with:
Karen Davis, 416538
RE/MAX SOUTHERN
Source: GAMLS,MLS#: 10567178
Facts & features
Interior
Bedrooms & bathrooms
- Bedrooms: 3
- Bathrooms: 2
- Full bathrooms: 2
- Main level bathrooms: 2
- Main level bedrooms: 3
Heating
- Central, Electric
Cooling
- Central Air, Electric
Appliances
- Included: Convection Oven, Dishwasher
- Laundry: In Hall
Features
- Double Vanity, Master On Main Level, Separate Shower, Soaking Tub
- Flooring: Carpet, Hardwood, Tile
- Basement: None
- Number of fireplaces: 1
- Fireplace features: Family Room
Interior area
- Total structure area: 1,794
- Total interior livable area: 1,794 sqft
- Finished area above ground: 1,794
- Finished area below ground: 0
Property
Parking
- Parking features: Attached, Garage, Garage Door Opener, Guest
- Has attached garage: Yes
Features
- Levels: One and One Half
- Stories: 1
Lot
- Size: 3.69 Acres
- Features: Level
Details
- Parcel number: 214 01049
Construction
Type & style
- Home type: SingleFamily
- Architectural style: Traditional
- Property subtype: Single Family Residence
Materials
- Vinyl Siding
- Roof: Composition
Condition
- Resale
- New construction: No
- Year built: 2002
Utilities & green energy
- Sewer: Septic Tank
- Water: Public
- Utilities for property: Cable Available, Electricity Available, High Speed Internet, Water Available
Community & neighborhood
Community
- Community features: None
Location
- Region: Griffin
- Subdivision: Bear Creek S/D
Other
Other facts
- Listing agreement: Exclusive Right To Sell
Price history
| Date | Event | Price |
|---|---|---|
| 9/26/2025 | Sold | $255,000-7.3%$142/sqft |
Source: | ||
| 8/25/2025 | Pending sale | $275,000$153/sqft |
Source: | ||
| 8/7/2025 | Price change | $275,000-4.8%$153/sqft |
Source: | ||
| 7/22/2025 | Listed for sale | $289,000+60.6%$161/sqft |
Source: | ||
| 8/5/2002 | Sold | $179,900$100/sqft |
Source: Public Record Report a problem | ||
Public tax history
| Year | Property taxes | Tax assessment |
|---|---|---|
| 2024 | $3,673 +7% | $104,464 +6.9% |
| 2023 | $3,434 +19.5% | $97,687 +20.9% |
| 2022 | $2,873 +20.1% | $80,822 +19.6% |
Find assessor info on the county website
Neighborhood: 30223
Nearby schools
GreatSchools rating
- 7/10Jackson Road Elementary SchoolGrades: PK-5Distance: 5.1 mi
- 3/10Kennedy Road Middle SchoolGrades: 6-8Distance: 4.7 mi
- 4/10Spalding High SchoolGrades: 9-12Distance: 5.5 mi
Schools provided by the listing agent
- Elementary: Jackson Road
- Middle: Kennedy Road
- High: Spalding
Source: GAMLS. This data may not be complete. We recommend contacting the local school district to confirm school assignments for this home.
Get a cash offer in 3 minutes
Find out how much your home could sell for in as little as 3 minutes with a no-obligation cash offer.
Estimated market value$256,100
Get a cash offer in 3 minutes
Find out how much your home could sell for in as little as 3 minutes with a no-obligation cash offer.
Estimated market value
$256,100
