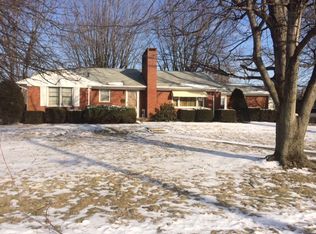Sold for $214,000 on 03/13/25
$214,000
901 Park Rd, Crestline, OH 44827
3beds
1,414sqft
Single Family Residence
Built in 1956
0.33 Acres Lot
$219,900 Zestimate®
$151/sqft
$1,447 Estimated rent
Home value
$219,900
Estimated sales range
Not available
$1,447/mo
Zestimate® history
Loading...
Owner options
Explore your selling options
What's special
Welcome to this move-in ready 3-bed, 2.5-bath ranch full of charm & upgrades! The fun retro kitchen adds personality, the formal dining room & cozy living room w/ wood-burning fireplace make it feel like home. Enjoy the convenience of main-floor laundry & the outdoors on the spacious new covered back deck with wheelchair access. The large fenced backyard is ideal for gardening, & a new 12x24 shed for all your outdoor tools & toys. Updates include new stainless appliances, new roof, new windows, new doors, new gas furnace & A/C, new lighting & ceiling fans, new carpet, updated septic line, new main bath walk-in shower, chimney cleaned & recapped, new shutters, a freshly poured concrete driveway & sidewalk. The garage features a new workshop & a new electric garage door. Separate rear access offers potential for a home business, & the partially finished basement has space for a possible 4th bedroom. Ask your realtor for our Improvements Document as too many to list here. This is a gem!!!
Zillow last checked: 8 hours ago
Listing updated: March 20, 2025 at 08:23pm
Listed by:
Mary Adams,
Key Realty
Bought with:
Nicole D. Miley, 2011002326
Craig A. Miley Realty & Auction
Source: MAR,MLS#: 9065678
Facts & features
Interior
Bedrooms & bathrooms
- Bedrooms: 3
- Bathrooms: 3
- Full bathrooms: 2
- 1/2 bathrooms: 1
- Main level bedrooms: 3
Primary bedroom
- Level: Main
- Area: 177.19
- Dimensions: 11.25 x 15.75
Bedroom 2
- Level: Main
- Area: 146.67
- Dimensions: 10.67 x 13.75
Bedroom 3
- Level: Main
- Area: 205
- Dimensions: 13.67 x 15
Bedroom 4
- Level: Lower
- Area: 238.04
- Dimensions: 16.42 x 14.5
Dining room
- Level: Main
- Area: 124.56
- Dimensions: 9.83 x 12.67
Family room
- Level: Lower
- Area: 380.21
- Dimensions: 12.5 x 30.42
Kitchen
- Level: Main
- Area: 120.38
- Dimensions: 8.92 x 13.5
Living room
- Level: Main
- Area: 257.85
- Dimensions: 13.17 x 19.58
Heating
- Forced Air, Natural Gas
Cooling
- Central Air
Appliances
- Included: Dishwasher, Disposal, Microwave, Oven, Range, Range Hood, Refrigerator, Gas Water Heater
- Laundry: Main
Features
- Entrance Foyer, Pantry
- Windows: Double Pane Windows, Vinyl
- Basement: Full,Partially Finished
- Number of fireplaces: 2
- Fireplace features: 2, Living Room, In Recreation Room
Interior area
- Total structure area: 1,414
- Total interior livable area: 1,414 sqft
Property
Parking
- Total spaces: 2
- Parking features: 2 Car, Garage Attached, Concrete
- Attached garage spaces: 2
- Has uncovered spaces: Yes
Accessibility
- Accessibility features: Accessible Entrance
Features
- Entry location: Main Level
- Exterior features: Lighting
- Fencing: Fenced
Lot
- Size: 0.33 Acres
- Features: Corner Lot, Curbs, Garden, Lawn, Rocks, Trees, City Lot
Details
- Additional structures: Machine Shed, Shed(s)
- Parcel number: 240021783.000
- Other equipment: Dehumidifier
Construction
Type & style
- Home type: SingleFamily
- Architectural style: Ranch
- Property subtype: Single Family Residence
Materials
- Brick, Stone, Vinyl Siding
- Roof: Metal
Condition
- Year built: 1956
Utilities & green energy
- Sewer: Public Sewer
- Water: Public
Community & neighborhood
Location
- Region: Crestline
Other
Other facts
- Listing terms: Cash,Conventional,FHA,VA Loan
- Road surface type: Paved
Price history
| Date | Event | Price |
|---|---|---|
| 3/13/2025 | Sold | $214,000-0.5%$151/sqft |
Source: Public Record Report a problem | ||
| 3/5/2025 | Pending sale | $214,997$152/sqft |
Source: | ||
| 2/12/2025 | Contingent | $214,997$152/sqft |
Source: | ||
| 1/5/2025 | Price change | $214,997-0.9%$152/sqft |
Source: | ||
| 12/8/2024 | Listed for sale | $217,000$153/sqft |
Source: | ||
Public tax history
| Year | Property taxes | Tax assessment |
|---|---|---|
| 2024 | $5,706 +53.3% | $62,290 +66% |
| 2023 | $3,722 +1.7% | $37,520 |
| 2022 | $3,658 +0.8% | $37,520 |
Find assessor info on the county website
Neighborhood: 44827
Nearby schools
GreatSchools rating
- 5/10Crestline Southeast Elementary SchoolGrades: K-5Distance: 0.5 mi
- 3/10Crestline High SchoolGrades: 6-12Distance: 0.5 mi
Schools provided by the listing agent
- District: Crestline Exempted Village School District
Source: MAR. This data may not be complete. We recommend contacting the local school district to confirm school assignments for this home.

Get pre-qualified for a loan
At Zillow Home Loans, we can pre-qualify you in as little as 5 minutes with no impact to your credit score.An equal housing lender. NMLS #10287.
