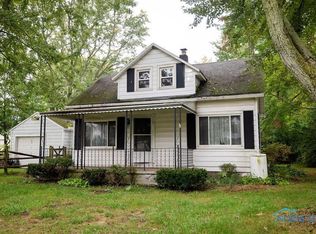Sold for $230,000
$230,000
901 Rall Rd, Toledo, OH 43617
3beds
1,850sqft
Single Family Residence
Built in 1993
1.06 Acres Lot
$287,500 Zestimate®
$124/sqft
$2,468 Estimated rent
Home value
$287,500
$267,000 - $308,000
$2,468/mo
Zestimate® history
Loading...
Owner options
Explore your selling options
What's special
Wonderful 3 bedroom ranch on over an acre of land. Quiet area yet minutes from shops and restaurants. 1,850 sf main level.. Tons of storage areas and closets. Open layout great for entertaining. Main level laundry. Basement is ready to add drywall and carpet for 1,850 additional living space. Master bedroom has French doors to deck. Whirlpool tub in master bathroom. Basement was being used as an additional family room/ craft room and storage.
Zillow last checked: 8 hours ago
Listing updated: October 13, 2025 at 11:51pm
Listed by:
Valerie Delauter,
Key Realty LTD
Bought with:
Kim Zimmerman, 2023002104
The Danberry Co
Source: NORIS,MLS#: 6104748
Facts & features
Interior
Bedrooms & bathrooms
- Bedrooms: 3
- Bathrooms: 2
- Full bathrooms: 2
Primary bedroom
- Features: Spa/Hot Tub
- Level: Main
- Dimensions: 18 x 13
Bedroom 2
- Level: Main
- Dimensions: 13 x 11
Bedroom 3
- Level: Main
- Dimensions: 12 x 11
Breakfast room
- Level: Main
- Dimensions: 11 x 10
Dining room
- Features: Formal Dining Room
- Level: Main
- Dimensions: 10 x 9
Great room
- Features: Vaulted Ceiling(s), Fireplace
- Level: Main
- Dimensions: 18 x 15
Kitchen
- Level: Main
- Dimensions: 14 x 13
Heating
- Forced Air, Natural Gas
Cooling
- Central Air
Appliances
- Included: Microwave, Water Heater
- Laundry: Main Level
Features
- Primary Bathroom, Vaulted Ceiling(s)
- Flooring: Laminate
- Basement: Full
- Has fireplace: Yes
- Fireplace features: Family Room
Interior area
- Total structure area: 1,850
- Total interior livable area: 1,850 sqft
Property
Parking
- Total spaces: 2
- Parking features: Gravel, Off Street, Attached Garage, Driveway, Storage
- Garage spaces: 2
- Has uncovered spaces: Yes
Features
- Patio & porch: Patio, Deck
- Has spa: Yes
- Spa features: Spa/Hot Tub
Lot
- Size: 1.06 Acres
- Dimensions: 46,086
Details
- Additional structures: Shed(s)
- Parcel number: 6551934
Construction
Type & style
- Home type: SingleFamily
- Architectural style: Traditional
- Property subtype: Single Family Residence
Materials
- Brick, Vinyl Siding
- Roof: Shingle
Condition
- Year built: 1993
Utilities & green energy
- Electric: Circuit Breakers
- Sewer: Septic Tank
- Water: Public
Community & neighborhood
Location
- Region: Toledo
Other
Other facts
- Listing terms: Cash,Conventional,VA Loan
- Road surface type: Paved
Price history
| Date | Event | Price |
|---|---|---|
| 11/3/2023 | Sold | $230,000-4.2%$124/sqft |
Source: NORIS #6104748 Report a problem | ||
| 11/3/2023 | Pending sale | $240,000$130/sqft |
Source: NORIS #6104748 Report a problem | ||
| 10/2/2023 | Contingent | $240,000$130/sqft |
Source: NORIS #6104748 Report a problem | ||
| 9/27/2023 | Listed for sale | $240,000$130/sqft |
Source: NORIS #6104748 Report a problem | ||
| 9/25/2023 | Contingent | $240,000$130/sqft |
Source: NORIS #6104748 Report a problem | ||
Public tax history
| Year | Property taxes | Tax assessment |
|---|---|---|
| 2024 | $4,879 -1.1% | $80,745 +13% |
| 2023 | $4,932 +0% | $71,470 |
| 2022 | $4,931 +6.4% | $71,470 |
Find assessor info on the county website
Neighborhood: 43617
Nearby schools
GreatSchools rating
- 4/10Dorr Street Elementary SchoolGrades: PK-3Distance: 0.8 mi
- 8/10Springfield Middle SchoolGrades: 6-8Distance: 2.9 mi
- 4/10Springfield High SchoolGrades: 9-12Distance: 2.9 mi
Schools provided by the listing agent
- Elementary: Dorr
- High: Springfield
Source: NORIS. This data may not be complete. We recommend contacting the local school district to confirm school assignments for this home.
Get pre-qualified for a loan
At Zillow Home Loans, we can pre-qualify you in as little as 5 minutes with no impact to your credit score.An equal housing lender. NMLS #10287.
Sell for more on Zillow
Get a Zillow Showcase℠ listing at no additional cost and you could sell for .
$287,500
2% more+$5,750
With Zillow Showcase(estimated)$293,250
