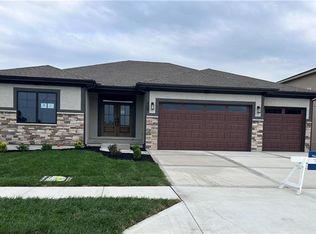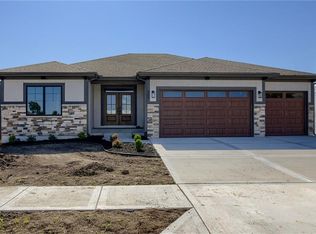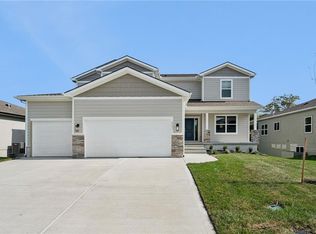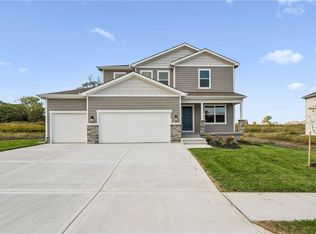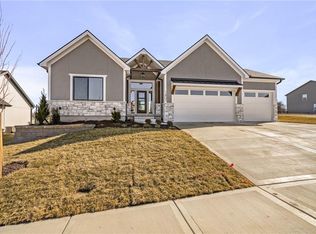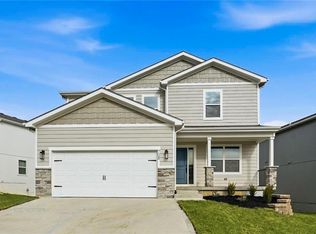The Avalon by Avital Homes is sure to check off all the boxes! This stunning 5 bedroom reverse sits on lot 5 in the Parkside community. The home is a walkout lot with 12 X 12 covered deck, backing to a treed area! This home has the perfect lot for family get togethers, privacy and much more! With 3 bedrooms on the main level and open plan design, everything is at your fingertips! The lower level with 2 bedrooms and a rec room is perfect for teenagers, football parties or extra space for crafty individuals. Be in for summer!
Active
Price cut: $15K (1/8)
$649,950
901 Reed Dr, Raymore, MO 64083
5beds
2,829sqft
Est.:
Single Family Residence
Built in 2025
9,716 Square Feet Lot
$-- Zestimate®
$230/sqft
$71/mo HOA
What's special
Walkout lotOpen plan design
- 272 days |
- 222 |
- 6 |
Zillow last checked:
Listing updated:
Listing Provided by:
Macoubrie Zimmerman 913-647-5700,
Weichert, Realtors Welch & Co.,
Jaimie Macoubrie 816-200-4601,
Weichert, Realtors Welch & Co.
Source: Heartland MLS as distributed by MLS GRID,MLS#: 2551755
Tour with a local agent
Facts & features
Interior
Bedrooms & bathrooms
- Bedrooms: 5
- Bathrooms: 3
- Full bathrooms: 3
Primary bedroom
- Level: Main
Bedroom 2
- Level: Main
Bedroom 3
- Level: Main
Bedroom 4
- Level: Lower
Bedroom 5
- Level: Lower
Primary bathroom
- Level: Main
Breakfast room
- Level: Main
Great room
- Level: Main
Kitchen
- Level: Main
Laundry
- Level: Main
Heating
- Natural Gas
Cooling
- Electric
Appliances
- Included: Dishwasher, Disposal, Microwave, Gas Range
- Laundry: Bedroom Level, Laundry Room
Features
- Kitchen Island, Pantry, Walk-In Closet(s)
- Flooring: Carpet, Tile, Wood
- Basement: Finished,Full,Walk-Out Access
- Number of fireplaces: 1
- Fireplace features: Great Room
Interior area
- Total structure area: 2,829
- Total interior livable area: 2,829 sqft
- Finished area above ground: 1,779
- Finished area below ground: 1,050
Property
Parking
- Total spaces: 3
- Parking features: Attached, Garage Faces Front
- Attached garage spaces: 3
Lot
- Size: 9,716 Square Feet
- Features: City Lot
Details
- Parcel number: 2229266
Construction
Type & style
- Home type: SingleFamily
- Architectural style: Traditional
- Property subtype: Single Family Residence
Materials
- Frame, Stone Veneer
- Roof: Composition
Condition
- New Construction
- New construction: Yes
- Year built: 2025
Details
- Builder model: Avalon
- Builder name: Avital
Utilities & green energy
- Sewer: Public Sewer
- Water: Public
Green energy
- Energy efficient items: Insulation, Doors, Thermostat, Windows
Community & HOA
Community
- Security: Smoke Detector(s)
- Subdivision: parkside
HOA
- Has HOA: Yes
- HOA fee: $850 annually
Location
- Region: Raymore
Financial & listing details
- Price per square foot: $230/sqft
- Tax assessed value: $2,590
- Annual tax amount: $8,900
- Date on market: 5/23/2025
- Listing terms: Cash,Conventional,FHA,VA Loan
- Ownership: Private
Estimated market value
Not available
Estimated sales range
Not available
Not available
Price history
Price history
| Date | Event | Price |
|---|---|---|
| 1/8/2026 | Price change | $649,950-2.3%$230/sqft |
Source: | ||
| 5/23/2025 | Listed for sale | $664,950$235/sqft |
Source: | ||
Public tax history
Public tax history
| Year | Property taxes | Tax assessment |
|---|---|---|
| 2024 | $40 +0.2% | $490 |
| 2023 | $40 | $490 |
Find assessor info on the county website
BuyAbility℠ payment
Est. payment
$3,627/mo
Principal & interest
$3090
Property taxes
$466
HOA Fees
$71
Climate risks
Neighborhood: 64083
Nearby schools
GreatSchools rating
- 7/10Creekmoor Elementary SchoolGrades: K-5Distance: 0.8 mi
- 3/10Raymore-Peculiar East Middle SchoolGrades: 6-8Distance: 4.5 mi
- 6/10Raymore-Peculiar Sr. High SchoolGrades: 9-12Distance: 5.5 mi
Schools provided by the listing agent
- Elementary: Creekmoor
- Middle: Raymore-Peculiar East
- High: Raymore-Peculiar
Source: Heartland MLS as distributed by MLS GRID. This data may not be complete. We recommend contacting the local school district to confirm school assignments for this home.
Local experts in 64083
- Loading
- Loading
