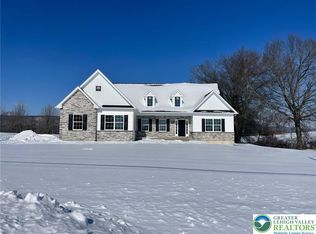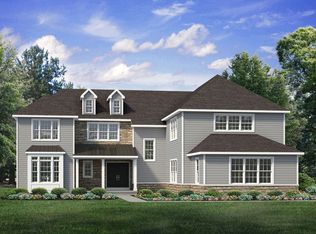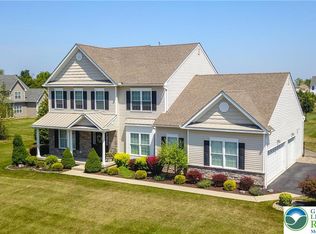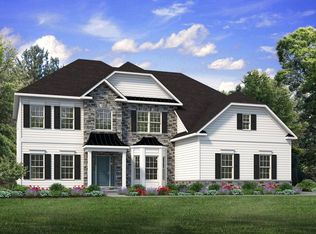Back on the Market - Buyer was unable to sell their home unfortunately so here is your chance to grab this custom-built home located in Nazareth SD. On 1.22 acres in an established community. This home was thoughtfully designed with over 3,400 square feet of luxury living space, this home is filled with natural light streaming through expansive glass doors and windows, LVP luxury flooring and designer finishes throughout. The kitchen featuring oak shelves, an large island, wine cooler, drawer microwave, gas stove, designer hood, and a large walk-in pantry. The open living area centers around a fireplace framed by a textured accent wall and beams creating a warm, inviting atmosphere. A private first-floor office, mudroom off the garage for convenient unloading, and a second-floor laundry. The owner’s suite features a spa-inspired bath with Delta plumbing fixtures, a soaking tub, tiled walk-in shower, and four closets, while the Jack & Jill bath and Princess suite complete the perfect layout. The second level offers a loft for you to make suit your needs. Built with care and precision, this home includes a 400-amp electrical service, two-zone HVAC, 9-foot basement ceilings ready to finish, and a three-car garage enhanced with an upgraded support beam for additional space and versatility. The professionally built stone retaining wall adds both beauty and functionality to the private backyard setting—perfect for outdoor living or a future pool. Owner is a PA licensed Realtor.
For sale
$899,900
901 Renaldi Rd, Wind Gap, PA 18091
4beds
3,420sqft
Est.:
Single Family Residence
Built in 2025
1.22 Acres Lot
$-- Zestimate®
$263/sqft
$-- HOA
What's special
- 13 days |
- 1,495 |
- 98 |
Zillow last checked: 8 hours ago
Listing updated: February 15, 2026 at 12:30am
Listed by:
Justino A. Arroyo 610-844-2693,
Journey Home Real Estate 610-871-8282
Source: GLVR,MLS#: 771090 Originating MLS: Lehigh Valley MLS
Originating MLS: Lehigh Valley MLS
Tour with a local agent
Facts & features
Interior
Bedrooms & bathrooms
- Bedrooms: 4
- Bathrooms: 4
- Full bathrooms: 3
- 1/2 bathrooms: 1
Rooms
- Room types: Den, Office
Primary bedroom
- Level: Second
- Dimensions: 21.90 x 15.20
Bedroom
- Level: Second
- Dimensions: 12.50 x 11.10
Bedroom
- Level: Second
- Dimensions: 11.70 x 10.11
Bedroom
- Level: Second
- Dimensions: 11.80 x 11.50
Primary bathroom
- Level: Second
- Dimensions: 15.80 x 9.30
Den
- Level: First
- Dimensions: 12.50 x 11.10
Dining room
- Level: First
- Dimensions: 19.10 x 12.10
Family room
- Level: First
- Dimensions: 16.30 x 16.20
Other
- Level: Second
- Dimensions: 9.10 x 5.10
Other
- Level: Second
- Dimensions: 8.30 x 5.10
Half bath
- Level: First
- Dimensions: 7.10 x 3.40
Kitchen
- Level: First
- Dimensions: 19.10 x 11.30
Laundry
- Level: First
- Dimensions: 14.80 x 7.80
Laundry
- Level: Second
- Dimensions: 8.00 x 6.10
Living room
- Level: First
- Dimensions: 20.60 x 19.30
Other
- Description: Basement
- Level: Lower
- Dimensions: 54.20 x 36.90
Heating
- Forced Air, Heat Pump
Cooling
- Central Air, Ceiling Fan(s)
Appliances
- Included: Dishwasher, Electric Water Heater, Gas Oven, Gas Range, Refrigerator
- Laundry: Washer Hookup, Dryer Hookup, Upper Level
Features
- Dining Area, Entrance Foyer, Eat-in Kitchen, Home Office, Loft, Family Room Main Level, Vaulted Ceiling(s), Walk-In Closet(s)
- Flooring: Luxury Vinyl, Luxury VinylPlank, Tile, Vinyl
- Basement: Exterior Entry,Full,Sump Pump
- Has fireplace: Yes
- Fireplace features: Living Room
Interior area
- Total interior livable area: 3,420 sqft
- Finished area above ground: 3,420
- Finished area below ground: 0
Property
Parking
- Total spaces: 3
- Parking features: Attached, Garage, Off Street, On Street, Garage Door Opener
- Attached garage spaces: 3
- Has uncovered spaces: Yes
Features
- Stories: 2
- Patio & porch: Covered, Porch
- Exterior features: Porch
- Has view: Yes
- View description: Mountain(s), Panoramic
Lot
- Size: 1.22 Acres
- Features: Wooded
Details
- Parcel number: G8 7 31 0406
- Zoning: Ra
- Special conditions: None
Construction
Type & style
- Home type: SingleFamily
- Architectural style: Colonial
- Property subtype: Single Family Residence
Materials
- Brick, Brick Veneer, Vinyl Siding, Wood Siding
- Roof: Asphalt,Fiberglass,Metal
Condition
- Year built: 2025
Utilities & green energy
- Electric: 400 Amp Service, Circuit Breakers
- Sewer: Septic Tank
- Water: Well
Community & HOA
Community
- Subdivision: Jacobsburg Park Esta
Location
- Region: Wind Gap
Financial & listing details
- Price per square foot: $263/sqft
- Tax assessed value: $18,200
- Annual tax amount: $1,433
- Date on market: 2/2/2026
- Cumulative days on market: 18 days
- Ownership type: Fee Simple
Estimated market value
Not available
Estimated sales range
Not available
$4,023/mo
Price history
Price history
| Date | Event | Price |
|---|---|---|
| 2/11/2026 | Listed for sale | $899,900-3.1%$263/sqft |
Source: | ||
| 1/23/2026 | Listing removed | $929,000$272/sqft |
Source: | ||
| 12/9/2025 | Pending sale | $929,000$272/sqft |
Source: | ||
| 12/7/2025 | Price change | $929,000-2.1%$272/sqft |
Source: | ||
| 11/23/2025 | Price change | $949,000-0.1%$277/sqft |
Source: | ||
Public tax history
Public tax history
| Year | Property taxes | Tax assessment |
|---|---|---|
| 2025 | $1,402 +1.6% | $18,200 |
| 2024 | $1,380 +0.9% | $18,200 |
| 2023 | $1,367 | $18,200 |
Find assessor info on the county website
BuyAbility℠ payment
Est. payment
$5,538/mo
Principal & interest
$4181
Property taxes
$1042
Home insurance
$315
Climate risks
Neighborhood: 18091
Nearby schools
GreatSchools rating
- 7/10Kenneth N Butz Jr Elementary SchoolGrades: K-4Distance: 1.3 mi
- 7/10Nazareth Area Middle SchoolGrades: 7-8Distance: 3.4 mi
- 8/10Nazareth Area High SchoolGrades: 9-12Distance: 3.7 mi
Schools provided by the listing agent
- Elementary: Bushkill Elementary School
- Middle: Nazareth Area Intermediate School
- High: Nazareth Area High School
- District: Nazareth
Source: GLVR. This data may not be complete. We recommend contacting the local school district to confirm school assignments for this home.
- Loading
- Loading



