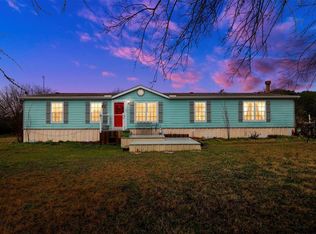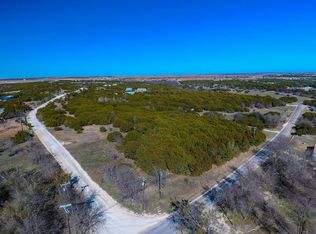Sold
Price Unknown
901 Ridge Dr S, Cleburne, TX 76033
2beds
1,216sqft
Manufactured Home, Single Family Residence
Built in 2000
2.07 Acres Lot
$184,200 Zestimate®
$--/sqft
$1,713 Estimated rent
Home value
$184,200
$166,000 - $204,000
$1,713/mo
Zestimate® history
Loading...
Owner options
Explore your selling options
What's special
Escape the hustle and enjoy wide open spaces with this updated single wide mobile home situated on 2 serene acres just outside the city limits. Perfect for those seeking room to roam with little restrictions. Step inside to a modern interior featuring an open floor plan, natural lighting, custom cabinets, and specially selected Vermont granite countertops. Spacious bedrooms offer a relaxing retreat with ample room for more furniture. Both bathrooms boast a large vanity, updated fixtures, and a bright atmosphere. The exterior of the home is wrapped in brand new metal siding and the home sets on a concrete perimeter foundation. Take advantage of the endless possibilities of the land- whether you dream of adding a shop, garden, or simply savoring the open sky (or all the above!) You'll appreciate the FREEDOM to make this property truly yours. Whether your looking for a home, an investment opportunity, or a quiet country escape, this property has the charm and flexibility to fit your needs!
Refrigerator, microwave, washer & dryer, and soft water system located in heated well house to convey with property.
Zillow last checked: 8 hours ago
Listing updated: August 22, 2025 at 05:17pm
Listed by:
Lauralee Chitty,
Baas Realty 817-948-6008
Bought with:
Gavin Hughes
Coldwell Banker Apex, REALTORS Cleburne
Source: NTREIS,MLS#: 20985990
Facts & features
Interior
Bedrooms & bathrooms
- Bedrooms: 2
- Bathrooms: 2
- Full bathrooms: 2
Primary bedroom
- Level: First
- Dimensions: 12 x 14
Living room
- Level: First
- Dimensions: 12 x 16
Heating
- Central
Cooling
- Central Air, Ceiling Fan(s)
Appliances
- Included: Dryer, Dishwasher, Electric Range, Disposal, Microwave, Refrigerator, Water Softener, Washer
- Laundry: Washer Hookup, Electric Dryer Hookup, In Hall
Features
- Granite Counters, High Speed Internet, Kitchen Island, Open Floorplan, Pantry
- Flooring: Luxury Vinyl Plank
- Has basement: No
- Has fireplace: No
Interior area
- Total interior livable area: 1,216 sqft
Property
Parking
- Parking features: Additional Parking
Features
- Levels: One
- Stories: 1
- Patio & porch: Deck, Front Porch
- Pool features: None
Lot
- Size: 2.07 Acres
- Features: Acreage, Cleared, Few Trees
Details
- Parcel number: 126288404040
Construction
Type & style
- Home type: MobileManufactured
- Architectural style: Mobile Home
- Property subtype: Manufactured Home, Single Family Residence
Materials
- Roof: Metal
Condition
- Year built: 2000
Utilities & green energy
- Sewer: Aerobic Septic, Septic Tank
- Water: Private, Well
- Utilities for property: Electricity Connected, None, Septic Available, Water Available
Community & neighborhood
Location
- Region: Cleburne
- Subdivision: Hills Homes Sec 01
Other
Other facts
- Listing terms: Cash
- Road surface type: Gravel
Price history
| Date | Event | Price |
|---|---|---|
| 8/18/2025 | Sold | -- |
Source: NTREIS #20985990 Report a problem | ||
| 7/25/2025 | Pending sale | $185,000$152/sqft |
Source: NTREIS #20985990 Report a problem | ||
| 7/11/2025 | Contingent | $185,000$152/sqft |
Source: NTREIS #20985990 Report a problem | ||
| 7/1/2025 | Listed for sale | $185,000$152/sqft |
Source: NTREIS #20985990 Report a problem | ||
Public tax history
| Year | Property taxes | Tax assessment |
|---|---|---|
| 2024 | -- | $38,975 +10% |
| 2023 | -- | $35,432 +24.6% |
| 2022 | -- | $28,442 +11.6% |
Find assessor info on the county website
Neighborhood: 76033
Nearby schools
GreatSchools rating
- 7/10Gerard Elementary SchoolGrades: PK-5Distance: 9.4 mi
- 4/10Lowell Smith Jr Middle SchoolGrades: 6-8Distance: 9.1 mi
- 5/10Cleburne High SchoolGrades: 9-12Distance: 9.2 mi
Schools provided by the listing agent
- Elementary: Gerard
- Middle: Ad Wheat
- High: Cleburne
- District: Cleburne ISD
Source: NTREIS. This data may not be complete. We recommend contacting the local school district to confirm school assignments for this home.
Get a cash offer in 3 minutes
Find out how much your home could sell for in as little as 3 minutes with a no-obligation cash offer.
Estimated market value
$184,200

