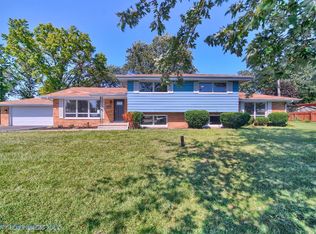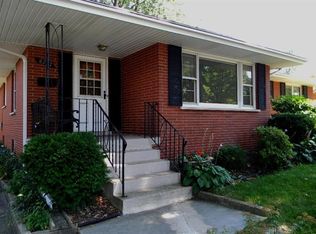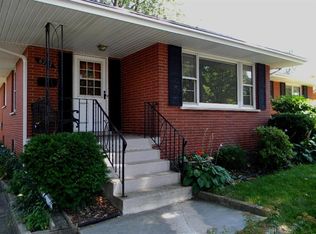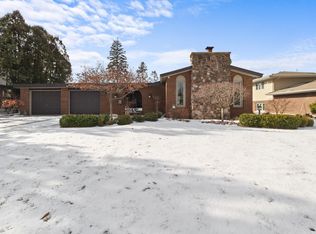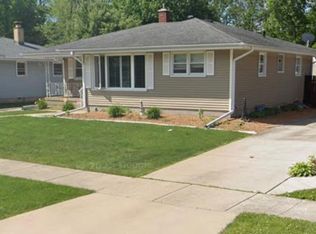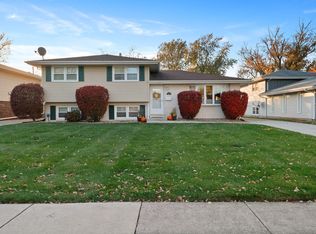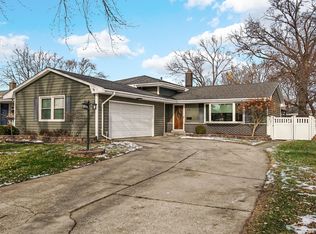Full of charm and character, this all-brick Cape Cod in the highly sought-after Munster school system is a rare find at under $400,000. From the inviting curb appeal to the warm hardwood floors and cozy wood-burning fireplace inside, this home blends timeless style with thoughtful updates. The eat-in kitchen features newer stainless steel appliances, pull-out cabinets, and a pull-out pantry, while both bathrooms have been beautifully updated. With four bedrooms-including two on the main level and a spacious master upstairs-there's room for everyone. The partially finished basement offers a bar and wood ceilings, plus plenty of storage. Outdoors, enjoy a fenced yard with an above-ground heated pool, deck, and pergola, perfect for relaxing or entertaining. Recent improvements include newer windows and a 4 year old roof. The oversized 2.5-car garage adds convenience. Located close to highways for an easy Chicago commute and benefiting from low Indiana taxes, this lovingly maintained home is move-in ready and waiting for its next owner.
Pending
Price cut: $3.5K (10/29)
$389,500
901 Ridgeway Ave, Munster, IN 46321
4beds
2,732sqft
Est.:
Single Family Residence
Built in 1961
1 Square Feet Lot
$382,200 Zestimate®
$143/sqft
$-- HOA
What's special
Partially finished basementFenced yardAbove-ground heated poolCozy wood-burning fireplaceSpacious masterInviting curb appealFour bedrooms
- 163 days |
- 64 |
- 0 |
Zillow last checked: 8 hours ago
Listing updated: November 21, 2025 at 12:24am
Listing courtesy of:
Renee Egnatz 219-808-7337,
McColly Real Estate
Source: MRED as distributed by MLS GRID,MLS#: 12440391
Facts & features
Interior
Bedrooms & bathrooms
- Bedrooms: 4
- Bathrooms: 2
- Full bathrooms: 2
Rooms
- Room types: Recreation Room
Primary bedroom
- Features: Flooring (Hardwood), Bathroom (Full)
- Level: Second
- Area: 280 Square Feet
- Dimensions: 20X14
Bedroom 2
- Features: Flooring (Hardwood)
- Level: Second
- Area: 210 Square Feet
- Dimensions: 15X14
Bedroom 3
- Level: Main
- Area: 180 Square Feet
- Dimensions: 15X12
Bedroom 4
- Level: Main
- Area: 143 Square Feet
- Dimensions: 11X13
Family room
- Features: Flooring (Hardwood)
- Level: Main
- Area: 228 Square Feet
- Dimensions: 19X12
Kitchen
- Features: Flooring (Hardwood)
- Level: Main
- Area: 247 Square Feet
- Dimensions: 19X13
Recreation room
- Level: Basement
- Area: 572 Square Feet
- Dimensions: 26X22
Heating
- Natural Gas, Forced Air
Cooling
- Central Air
Appliances
- Laundry: In Unit, Sink
Features
- 1st Floor Bedroom, 1st Floor Full Bath, Dining Combo, Pantry
- Flooring: Hardwood
- Basement: Partially Finished,Full
- Number of fireplaces: 1
- Fireplace features: Wood Burning, Family Room
Interior area
- Total structure area: 3,362
- Total interior livable area: 2,732 sqft
- Finished area below ground: 630
Video & virtual tour
Property
Parking
- Total spaces: 2.5
- Parking features: Garage Door Opener, Yes, Garage Owned, Detached, Garage
- Garage spaces: 2.5
- Has uncovered spaces: Yes
Accessibility
- Accessibility features: No Disability Access
Features
- Stories: 1.5
- Patio & porch: Deck, Patio
- Pool features: Above Ground
- Fencing: Fenced
Lot
- Size: 1 Square Feet
- Dimensions: 1x1
- Features: Landscaped
Details
- Parcel number: 450719104012000027
- Special conditions: None
Construction
Type & style
- Home type: SingleFamily
- Architectural style: Cape Cod
- Property subtype: Single Family Residence
Materials
- Brick
Condition
- New construction: No
- Year built: 1961
Utilities & green energy
- Sewer: Public Sewer
- Water: Public
Community & HOA
HOA
- Services included: None
Location
- Region: Munster
Financial & listing details
- Price per square foot: $143/sqft
- Tax assessed value: $370,700
- Annual tax amount: $4,906
- Date on market: 8/13/2025
- Ownership: Fee Simple
Estimated market value
$382,200
$363,000 - $401,000
$2,659/mo
Price history
Price history
| Date | Event | Price |
|---|---|---|
| 11/20/2025 | Pending sale | $389,500$143/sqft |
Source: | ||
| 10/29/2025 | Price change | $389,500-0.9%$143/sqft |
Source: | ||
| 10/15/2025 | Price change | $393,000-1.3%$144/sqft |
Source: | ||
| 10/9/2025 | Price change | $398,000-0.4%$146/sqft |
Source: | ||
| 9/3/2025 | Price change | $399,700-3%$146/sqft |
Source: | ||
Public tax history
Public tax history
| Year | Property taxes | Tax assessment |
|---|---|---|
| 2024 | $4,217 +5.4% | $370,700 +15.4% |
| 2023 | $4,001 +8.6% | $321,200 +5.9% |
| 2022 | $3,684 +3.5% | $303,200 +9.1% |
Find assessor info on the county website
BuyAbility℠ payment
Est. payment
$2,335/mo
Principal & interest
$1881
Property taxes
$318
Home insurance
$136
Climate risks
Neighborhood: 46321
Nearby schools
GreatSchools rating
- 8/10Ernest R Elliott Elementary SchoolGrades: K-5Distance: 0.9 mi
- 8/10Wilbur Wright Middle SchoolGrades: 6-8Distance: 0.5 mi
- 10/10Munster High SchoolGrades: 9-12Distance: 0.7 mi
