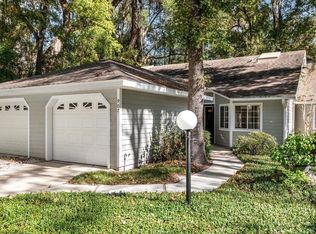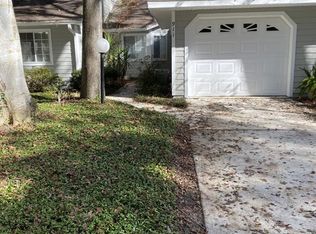Sold for $238,900 on 05/14/25
$238,900
901 SW 51st Way, Gainesville, FL 32607
2beds
1,250sqft
Single Family Residence
Built in 1985
1,742 Square Feet Lot
$236,600 Zestimate®
$191/sqft
$1,612 Estimated rent
Home value
$236,600
$215,000 - $260,000
$1,612/mo
Zestimate® history
Loading...
Owner options
Explore your selling options
What's special
This beautifully updated 2-bedroom, 2-bath home offers modern upgrades and thoughtful design throughout. The spacious primary suite and stylishly renovated bath features a double vanity, and walk-in closet. Skylights brighten the living room and office area, creating an inviting and airy feel. The remodeled kitchen is a standout, featuring shaker-style soft-close cabinets, quartz countertops, and an extended layout that maximizes storage and workspace. Unlike most homes in this community, the seller raised and reframed the previously low kitchen windows, allowing the cabinetry and counters to extend fully to the back wall, enhancing functionality and design. All major appliances were updated in 2019, including the Maytag stove/oven, GE microwave/convection, and Whirlpool refrigerator. The HVAC system was installed in 2019, and the water heater was replaced in 2024. Flooring includes engineered wood in the main living areas, ceramic tile in the kitchen and baths, and plush carpet in the bedrooms. A sliding glass door leads to the screened back porch, perfect for enjoying the outdoors in comfort. Washer and dryer are included with an acceptable offer. Don’t miss this thoughtfully updated home
Zillow last checked: 8 hours ago
Listing updated: May 15, 2025 at 10:32am
Listing Provided by:
Angela Stewart 352-871-7333,
STEWART REALTY & MANAGEMENT, LLC 352-871-7333
Bought with:
Jonathan Molzof, 3623145
ENGEL & VOLKERS OCALA
Source: Stellar MLS,MLS#: GC528050 Originating MLS: Gainesville-Alachua
Originating MLS: Gainesville-Alachua

Facts & features
Interior
Bedrooms & bathrooms
- Bedrooms: 2
- Bathrooms: 2
- Full bathrooms: 2
Primary bedroom
- Features: Ceiling Fan(s), Walk-In Closet(s)
- Level: First
- Area: 148.62 Square Feet
- Dimensions: 14.7x10.11
Kitchen
- Features: Breakfast Bar, Ceiling Fan(s), Pantry, Stone Counters, No Closet
- Level: First
- Area: 191.25 Square Feet
- Dimensions: 22.5x8.5
Living room
- Features: Ceiling Fan(s), No Closet
- Level: First
- Area: 213.58 Square Feet
- Dimensions: 18.1x11.8
Heating
- Central, Electric
Cooling
- Central Air
Appliances
- Included: Cooktop, Dishwasher, Disposal, Microwave, Range, Refrigerator
- Laundry: Inside, Laundry Closet
Features
- Ceiling Fan(s), High Ceilings, Living Room/Dining Room Combo, Open Floorplan, Primary Bedroom Main Floor, Solid Surface Counters, Split Bedroom, Vaulted Ceiling(s), Walk-In Closet(s)
- Flooring: Carpet, Ceramic Tile, Engineered Hardwood
- Doors: Sliding Doors
- Windows: Blinds, Skylight(s), Window Treatments
- Has fireplace: No
Interior area
- Total structure area: 1,250
- Total interior livable area: 1,250 sqft
Property
Parking
- Total spaces: 1
- Parking features: Garage - Attached
- Attached garage spaces: 1
Features
- Levels: Multi/Split
- Has view: Yes
- View description: Trees/Woods
Lot
- Size: 1,742 sqft
Details
- Parcel number: 06680101061
- Zoning: PD
- Special conditions: None
Construction
Type & style
- Home type: SingleFamily
- Property subtype: Single Family Residence
Materials
- HardiPlank Type, Wood Frame (FSC Certified)
- Foundation: Slab
- Roof: Shingle
Condition
- New construction: No
- Year built: 1985
Utilities & green energy
- Sewer: Public Sewer
- Water: Public
- Utilities for property: BB/HS Internet Available, Cable Available, Electricity Available
Community & neighborhood
Location
- Region: Gainesville
- Subdivision: VINTAGE VIEW PH II
HOA & financial
HOA
- Has HOA: Yes
- HOA fee: $315 monthly
- Association name: Vintage View HOA/Sue Ann Crosby
- Association phone: 352-258-6980
Other fees
- Pet fee: $0 monthly
Other financial information
- Total actual rent: 0
Other
Other facts
- Listing terms: Cash,Conventional,FHA,VA Loan
- Ownership: Fee Simple
- Road surface type: Paved
Price history
| Date | Event | Price |
|---|---|---|
| 5/14/2025 | Sold | $238,900-4%$191/sqft |
Source: | ||
| 3/27/2025 | Pending sale | $248,900$199/sqft |
Source: | ||
| 2/8/2025 | Listed for sale | $248,900+94%$199/sqft |
Source: | ||
| 4/12/2019 | Sold | $128,300-5%$103/sqft |
Source: Public Record Report a problem | ||
| 12/5/2018 | Listed for sale | $135,000+124.6%$108/sqft |
Source: Horizon Realty Of Alachua Inc #420583 Report a problem | ||
Public tax history
| Year | Property taxes | Tax assessment |
|---|---|---|
| 2024 | $2,051 +3% | $130,199 +3% |
| 2023 | $1,990 +7.8% | $126,407 +3% |
| 2022 | $1,847 +1.7% | $122,725 +3% |
Find assessor info on the county website
Neighborhood: 32607
Nearby schools
GreatSchools rating
- 2/10Myra Terwilliger Elementary SchoolGrades: PK-5Distance: 0.9 mi
- 7/10Kanapaha Middle SchoolGrades: 6-8Distance: 3 mi
- 6/10F. W. Buchholz High SchoolGrades: 5,9-12Distance: 2.4 mi

Get pre-qualified for a loan
At Zillow Home Loans, we can pre-qualify you in as little as 5 minutes with no impact to your credit score.An equal housing lender. NMLS #10287.
Sell for more on Zillow
Get a free Zillow Showcase℠ listing and you could sell for .
$236,600
2% more+ $4,732
With Zillow Showcase(estimated)
$241,332
