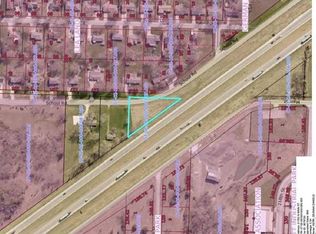Sold
Price Unknown
901 School Rd, Peculiar, MO 64078
3beds
830sqft
Single Family Residence
Built in 1957
0.73 Acres Lot
$237,600 Zestimate®
$--/sqft
$1,254 Estimated rent
Home value
$237,600
$204,000 - $276,000
$1,254/mo
Zestimate® history
Loading...
Owner options
Explore your selling options
What's special
Completely redone! Ranch on nearly 3/4ac lot. 3bedrooms, 1bath (with a gorgeous vanity), 1 car garage (with a walk-out door to the backyard) and a safe room in the basement. Feels like a new house. All the expensive things have been taken care of for you. There's even a new waterline from the street. Your mortgage would be less than what you could rent something like this for. Close to schools, shopping and the highway. If you've been looking for your first home, or to downsize, this is the one! Can't beat this price in the entire school district. $240,000.00 MLS 2561818 All taxes, measurements, etc are estimated.
Zillow last checked: 8 hours ago
Listing updated: August 25, 2025 at 12:55pm
Listing Provided by:
Anna Diamond Coble 816-805-0908,
O Shaughnessy & Diamond RE,
Patrick Flanner 816-215-7146,
O Shaughnessy & Diamond RE
Bought with:
Trisha Larned, 2016035643
Keller Williams Platinum Prtnr
Source: Heartland MLS as distributed by MLS GRID,MLS#: 2561818
Facts & features
Interior
Bedrooms & bathrooms
- Bedrooms: 3
- Bathrooms: 1
- Full bathrooms: 1
Bedroom 1
- Features: Carpet, Ceiling Fan(s)
- Level: Main
- Dimensions: 12 x 12
Bedroom 2
- Features: Carpet, Ceiling Fan(s)
- Level: Main
- Dimensions: 12 x 11
Bedroom 3
- Features: Carpet, Ceiling Fan(s)
- Level: Main
- Dimensions: 12 x 10
Bathroom 1
- Features: Shower Over Tub
- Level: Main
- Dimensions: 10 x 5
Kitchen
- Features: Luxury Vinyl
- Level: Main
- Dimensions: 11 x 10
Living room
- Features: Ceiling Fan(s), Luxury Vinyl
- Level: Main
- Dimensions: 19 x 12
Heating
- Forced Air
Cooling
- Electric
Appliances
- Included: Dishwasher, Disposal, Microwave, Free-Standing Electric Oven
- Laundry: In Basement
Features
- Ceiling Fan(s), Painted Cabinets
- Flooring: Carpet, Luxury Vinyl
- Basement: Concrete,Daylight,Full,Garage Entrance
- Has fireplace: No
Interior area
- Total structure area: 830
- Total interior livable area: 830 sqft
- Finished area above ground: 830
- Finished area below ground: 0
Property
Parking
- Total spaces: 1
- Parking features: Attached, Garage Door Opener, Garage Faces Front
- Attached garage spaces: 1
Lot
- Size: 0.73 Acres
- Dimensions: 157 x 203
- Features: City Limits
Details
- Parcel number: 2679800
- Special conditions: As Is
Construction
Type & style
- Home type: SingleFamily
- Architectural style: Traditional
- Property subtype: Single Family Residence
Materials
- Board & Batten Siding
- Roof: Composition
Condition
- Year built: 1957
Utilities & green energy
- Sewer: Public Sewer
- Water: Public
Community & neighborhood
Location
- Region: Peculiar
- Subdivision: Flynns
HOA & financial
HOA
- Has HOA: No
Other
Other facts
- Listing terms: Cash,Conventional,FHA,USDA Loan,VA Loan
- Ownership: Investor
- Road surface type: Paved
Price history
| Date | Event | Price |
|---|---|---|
| 8/20/2025 | Sold | -- |
Source: | ||
| 7/29/2025 | Contingent | $240,000$289/sqft |
Source: | ||
| 7/9/2025 | Listed for sale | $240,000$289/sqft |
Source: | ||
Public tax history
| Year | Property taxes | Tax assessment |
|---|---|---|
| 2025 | $1,254 +41.4% | $16,340 +45.5% |
| 2024 | $887 +0.6% | $11,230 |
| 2023 | $881 -2.3% | $11,230 +0.9% |
Find assessor info on the county website
Neighborhood: 64078
Nearby schools
GreatSchools rating
- 6/10Bridle Ridge Intermediate SchoolGrades: K-5Distance: 2.8 mi
- 4/10Raymore-Peculiar South Middle SchoolGrades: 6-8Distance: 1.3 mi
- 6/10Raymore-Peculiar Sr. High SchoolGrades: 9-12Distance: 1.1 mi
Schools provided by the listing agent
- Elementary: Peculiar
- Middle: Raymore-Peculiar South
- High: Raymore-Peculiar
Source: Heartland MLS as distributed by MLS GRID. This data may not be complete. We recommend contacting the local school district to confirm school assignments for this home.
Get a cash offer in 3 minutes
Find out how much your home could sell for in as little as 3 minutes with a no-obligation cash offer.
Estimated market value$237,600
Get a cash offer in 3 minutes
Find out how much your home could sell for in as little as 3 minutes with a no-obligation cash offer.
Estimated market value
$237,600
