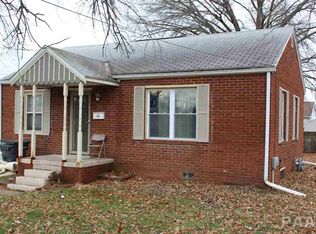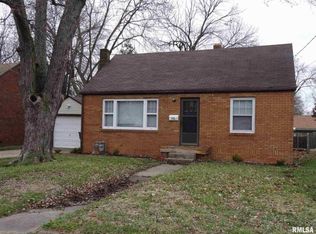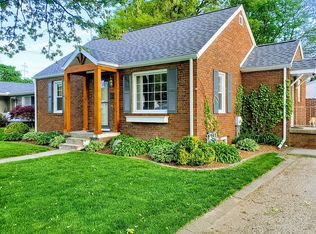Sold for $98,500
$98,500
901 Sheridan Rd, Pekin, IL 61554
2beds
888sqft
Single Family Residence, Residential
Built in 1945
6,600 Square Feet Lot
$110,100 Zestimate®
$111/sqft
$1,077 Estimated rent
Home value
$110,100
Estimated sales range
Not available
$1,077/mo
Zestimate® history
Loading...
Owner options
Explore your selling options
What's special
Well kept north side location! Ranch home offering: 2 bedrooms, 1 bath, detached 1 stall garage, & great basement! Additional highlights: all brick exterior, tons of natural light, great sized living room and master bedroom, replacement windows, updated electrical panel, and more! Basement has been partially framed and has potential for 3rd bedroom, no egress. Back yard is almost fully fenced. Enclosed lien to for your furry friends! All appliances including washer/dryer stay! Blinds/Curtains stay too!
Zillow last checked: 8 hours ago
Listing updated: June 23, 2024 at 01:04pm
Listed by:
Nicole Grieco griecohometeam@yahoo.com,
Nicole Grieco Realty
Bought with:
Jennifer M Bradshaw, 475127218
The Real Estate Group Inc.
Source: RMLS Alliance,MLS#: PA1250534 Originating MLS: Peoria Area Association of Realtors
Originating MLS: Peoria Area Association of Realtors

Facts & features
Interior
Bedrooms & bathrooms
- Bedrooms: 2
- Bathrooms: 1
- Full bathrooms: 1
Bedroom 1
- Level: Main
- Dimensions: 16ft 0in x 11ft 0in
Bedroom 2
- Level: Main
- Dimensions: 10ft 0in x 10ft 0in
Other
- Level: Main
- Dimensions: 11ft 0in x 7ft 0in
Other
- Area: 0
Kitchen
- Level: Main
- Dimensions: 11ft 0in x 8ft 0in
Laundry
- Level: Basement
Living room
- Level: Main
- Dimensions: 20ft 0in x 11ft 0in
Main level
- Area: 888
Heating
- Forced Air
Cooling
- Central Air
Appliances
- Included: Dryer, Microwave, Range, Refrigerator, Washer
Features
- Ceiling Fan(s)
- Windows: Replacement Windows, Window Treatments, Blinds
- Basement: Partial,Unfinished
Interior area
- Total structure area: 888
- Total interior livable area: 888 sqft
Property
Parking
- Total spaces: 1
- Parking features: Detached
- Garage spaces: 1
- Details: Number Of Garage Remotes: 0
Features
- Patio & porch: Patio
Lot
- Size: 6,600 sqft
- Dimensions: 60 x 110
- Features: Level
Details
- Additional structures: Lean-To
- Parcel number: 040426318021
Construction
Type & style
- Home type: SingleFamily
- Architectural style: Ranch
- Property subtype: Single Family Residence, Residential
Materials
- Brick
- Roof: Shingle
Condition
- New construction: No
- Year built: 1945
Utilities & green energy
- Sewer: Public Sewer
- Water: Public
- Utilities for property: Cable Available
Community & neighborhood
Location
- Region: Pekin
- Subdivision: Suncrest
Other
Other facts
- Road surface type: Paved
Price history
| Date | Event | Price |
|---|---|---|
| 6/21/2024 | Sold | $98,500+9.6%$111/sqft |
Source: | ||
| 5/29/2024 | Pending sale | $89,900$101/sqft |
Source: | ||
| 5/28/2024 | Listed for sale | $89,900+32.4%$101/sqft |
Source: | ||
| 4/15/2019 | Sold | $67,900$76/sqft |
Source: | ||
| 3/29/2019 | Listed for sale | $67,900$76/sqft |
Source: Kaebel, Realtor #1198749 Report a problem | ||
Public tax history
| Year | Property taxes | Tax assessment |
|---|---|---|
| 2024 | $1,795 +7.7% | $26,050 +7.7% |
| 2023 | $1,666 +8.9% | $24,190 +7.2% |
| 2022 | $1,530 +2.1% | $22,560 +1.6% |
Find assessor info on the county website
Neighborhood: 61554
Nearby schools
GreatSchools rating
- 5/10C B Smith Elementary SchoolGrades: K-3Distance: 0.3 mi
- 3/10Edison Junior High SchoolGrades: 7-8Distance: 0.3 mi
- 6/10Pekin Community High SchoolGrades: 9-12Distance: 1.7 mi
Schools provided by the listing agent
- High: Pekin Community
Source: RMLS Alliance. This data may not be complete. We recommend contacting the local school district to confirm school assignments for this home.

Get pre-qualified for a loan
At Zillow Home Loans, we can pre-qualify you in as little as 5 minutes with no impact to your credit score.An equal housing lender. NMLS #10287.


