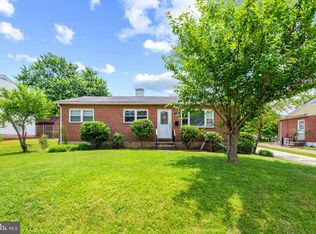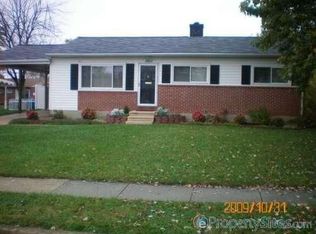Sold for $393,000
$393,000
901 Vanderwood Rd, Baltimore, MD 21228
4beds
1,457sqft
Single Family Residence
Built in 1957
6,818 Square Feet Lot
$-- Zestimate®
$270/sqft
$2,770 Estimated rent
Home value
Not available
Estimated sales range
Not available
$2,770/mo
Zestimate® history
Loading...
Owner options
Explore your selling options
What's special
Welcome to 901 Vanderwood Rd—a beautifully renovated rancher nestled in the heart of Catonsville! This 4-bedroom, 2-bath home offers the perfect blend of modern upgrades and timeless charm. Step inside to find brand-new flooring throughout, a freshly remodeled kitchen with sleek new appliances, brand new hvac and updated bathrooms that shine with style. The spacious finished basement adds incredible flexibility, whether you're looking for a family room, home office, or guest space—and it even includes a walkout stairway for easy backyard access. Located on a quiet street with convenient access to shopping, parks, and major routes, this home is move-in ready and waiting for you to make it your own!
Zillow last checked: 8 hours ago
Listing updated: August 05, 2025 at 04:14am
Listed by:
Shawn Martin 443-955-9354,
Real Broker, LLC,
Listing Team: Shawn Martin Group
Bought with:
Romy Singh, 0225256580
Samson Properties
Source: Bright MLS,MLS#: MDBC2131636
Facts & features
Interior
Bedrooms & bathrooms
- Bedrooms: 4
- Bathrooms: 2
- Full bathrooms: 2
- Main level bathrooms: 1
- Main level bedrooms: 3
Basement
- Description: Percent Finished: 80.0
- Area: 1102
Heating
- Central, Electric
Cooling
- Central Air, Electric
Appliances
- Included: Gas Water Heater
- Laundry: In Basement, Hookup
Features
- Flooring: Carpet, Luxury Vinyl
- Doors: Double Entry, Storm Door(s)
- Basement: Partial,Combination,Connecting Stairway,Full,Heated,Improved,Interior Entry,Exterior Entry,Rear Entrance,Space For Rooms,Walk-Out Access,Windows,Workshop
- Has fireplace: No
Interior area
- Total structure area: 2,204
- Total interior livable area: 1,457 sqft
- Finished area above ground: 1,102
- Finished area below ground: 355
Property
Parking
- Total spaces: 8
- Parking features: Driveway, Off Street, On Street
- Uncovered spaces: 2
Accessibility
- Accessibility features: None
Features
- Levels: Two
- Stories: 2
- Patio & porch: Patio
- Exterior features: Sidewalks, Street Lights
- Pool features: None
Lot
- Size: 6,818 sqft
- Dimensions: 1.00 x
Details
- Additional structures: Above Grade, Below Grade
- Parcel number: 04010118472950
- Zoning: R1
- Special conditions: Standard
Construction
Type & style
- Home type: SingleFamily
- Architectural style: Ranch/Rambler
- Property subtype: Single Family Residence
Materials
- Brick
- Foundation: Concrete Perimeter
Condition
- New construction: No
- Year built: 1957
Utilities & green energy
- Sewer: Public Sewer
- Water: Public
- Utilities for property: Cable Available, Electricity Available, Phone Available, Sewer Available, Water Available
Community & neighborhood
Location
- Region: Baltimore
- Subdivision: Westview Park
Other
Other facts
- Listing agreement: Exclusive Right To Sell
- Listing terms: Conventional,Negotiable,Private Financing Available,VA Loan
- Ownership: Fee Simple
Price history
| Date | Event | Price |
|---|---|---|
| 8/1/2025 | Sold | $393,000-1.5%$270/sqft |
Source: | ||
| 7/3/2025 | Pending sale | $399,000$274/sqft |
Source: | ||
| 6/20/2025 | Listed for sale | $399,000+90%$274/sqft |
Source: | ||
| 6/11/2025 | Sold | $210,000$144/sqft |
Source: Public Record Report a problem | ||
Public tax history
| Year | Property taxes | Tax assessment |
|---|---|---|
| 2025 | $3,279 +23.4% | $239,100 +9.1% |
| 2024 | $2,657 +2.5% | $219,200 +2.5% |
| 2023 | $2,593 +2.5% | $213,933 -2.4% |
Find assessor info on the county website
Neighborhood: 21228
Nearby schools
GreatSchools rating
- 6/10Johnnycake Elementary SchoolGrades: PK-5Distance: 0.3 mi
- 1/10Southwest AcademyGrades: 6-8Distance: 0.7 mi
- 3/10Woodlawn High SchoolGrades: 9-12Distance: 1.8 mi
Schools provided by the listing agent
- District: Baltimore County Public Schools
Source: Bright MLS. This data may not be complete. We recommend contacting the local school district to confirm school assignments for this home.
Get pre-qualified for a loan
At Zillow Home Loans, we can pre-qualify you in as little as 5 minutes with no impact to your credit score.An equal housing lender. NMLS #10287.

