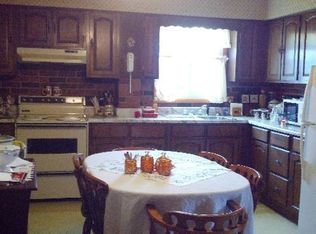Sold for $141,000
$141,000
901 Walnut St, Roaring Spring, PA 16673
5beds
1,248sqft
Single Family Residence
Built in 1952
10,018.8 Square Feet Lot
$170,300 Zestimate®
$113/sqft
$1,365 Estimated rent
Home value
$170,300
Estimated sales range
Not available
$1,365/mo
Zestimate® history
Loading...
Owner options
Explore your selling options
What's special
VINTAGE GUNNISON HOME FOR SALE...This may not be Maple Street but it is close enough to it. This home is situated where all those memories could come flooding back... the big Allied Van bringing new kids to town, where the newspaper is still delivered door to door and where neighbors still call each other by name. Ice cream is just across the street and proms are still a thing.....Let this home help create those awesome memories for you and your family. This home was a Gunnison home, with vintage being so popular these days, this is the perfect time to expand on the time when days were more peaceful and time went slower. Look up the vintage Gunnison homes on line.....an era where so many wish they could go back to.
Zillow last checked: 8 hours ago
Listing updated: October 23, 2024 at 02:02pm
Listed by:
Kimberly Mearkle 814-652-2234,
Juniata Realty
Bought with:
Sunshine Sassano, RS344031
Colony Realty Group, Ltd
Source: AHAR,MLS#: 74519
Facts & features
Interior
Bedrooms & bathrooms
- Bedrooms: 5
- Bathrooms: 2
- Full bathrooms: 2
Heating
- Forced Air, Natural Gas
Cooling
- None
Appliances
- Included: See Remarks
Features
- Eat-in Kitchen
- Flooring: See Remarks, Carpet, Combination, Laminate
- Windows: Combination, Insulated Windows, Single Pane Windows, Storm Window(s)
- Basement: See Remarks,Finished
- Has fireplace: Yes
- Fireplace features: None
Interior area
- Total structure area: 1,248
- Total interior livable area: 1,248 sqft
- Finished area above ground: 1,248
Property
Parking
- Total spaces: 1
- Parking features: Driveway, Garage, Paved
- Garage spaces: 1
Features
- Levels: Two
- Patio & porch: Covered, Patio
- Exterior features: Private Entrance, Private Yard
- Pool features: None
- Fencing: None
Lot
- Size: 10,018 sqft
- Features: Cleared
Details
- Additional structures: See Remarks
- Parcel number: 18.0006..027.00000
- Zoning: None
- Special conditions: Standard
Construction
Type & style
- Home type: SingleFamily
- Architectural style: See Remarks,Traditional
- Property subtype: Single Family Residence
Materials
- Vinyl Siding, Block
- Foundation: Block
- Roof: Pitched,Shingle
Condition
- Year built: 1952
Utilities & green energy
- Sewer: Public Sewer
- Water: Public
- Utilities for property: See Remarks
Community & neighborhood
Location
- Region: Roaring Spring
- Subdivision: None
Other
Other facts
- Listing terms: Cash,Conventional,FHA,VA Loan
Price history
| Date | Event | Price |
|---|---|---|
| 7/19/2024 | Sold | $141,000-5.4%$113/sqft |
Source: | ||
| 5/10/2024 | Listed for sale | $149,000$119/sqft |
Source: | ||
| 5/2/2024 | Pending sale | $149,000$119/sqft |
Source: | ||
| 4/25/2024 | Listed for sale | $149,000$119/sqft |
Source: | ||
Public tax history
| Year | Property taxes | Tax assessment |
|---|---|---|
| 2025 | $2,605 +6.7% | $130,000 |
| 2024 | $2,440 -0.7% | $130,000 -2.9% |
| 2023 | $2,457 +1.2% | $133,900 |
Find assessor info on the county website
Neighborhood: 16673
Nearby schools
GreatSchools rating
- NASpring Cove El SchoolGrades: K-2Distance: 0.4 mi
- 4/10Spring Cove Middle SchoolGrades: 6-8Distance: 0.4 mi
- 6/10Central High SchoolGrades: 9-12Distance: 3.3 mi
Get pre-qualified for a loan
At Zillow Home Loans, we can pre-qualify you in as little as 5 minutes with no impact to your credit score.An equal housing lender. NMLS #10287.
