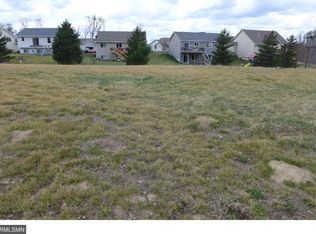Closed
$335,000
901 Whiskey Rd NW, Isanti, MN 55040
5beds
1,954sqft
Single Family Residence
Built in 2007
0.25 Acres Lot
$335,100 Zestimate®
$171/sqft
$2,521 Estimated rent
Home value
$335,100
$315,000 - $359,000
$2,521/mo
Zestimate® history
Loading...
Owner options
Explore your selling options
What's special
Spacious and inviting, this 5-bed, 2-bath home in Isanti combines comfort with thoughtful updates. Newly refinished hardwood floors add warmth and character, while in-floor heating—supplied by an efficient tankless on-demand water heater—provides year-round comfort. The functional layout offers generous bedrooms and bright living spaces, creating plenty of room for both everyday living and entertaining.
Set on a great lot with fenced in back yard & built in shed under the second deck, the property also offers outdoor space ideal for relaxing, gardening, or play. Enjoy the space of a 3-car finished & heated garage! With its mix of modern upgrades and timeless charm, this home is a fantastic opportunity to enjoy comfortable living in a desirable Isanti location!
Zillow last checked: 8 hours ago
Listing updated: January 26, 2026 at 02:12pm
Listed by:
Ashley Doerr 763-706-7847,
Pemberton RE
Bought with:
Paige Vadnais
Real Broker, LLC
Source: NorthstarMLS as distributed by MLS GRID,MLS#: 6792567
Facts & features
Interior
Bedrooms & bathrooms
- Bedrooms: 5
- Bathrooms: 2
- Full bathrooms: 2
Bedroom
- Level: Main
- Area: 144 Square Feet
- Dimensions: 12x12
Bedroom 2
- Level: Main
- Area: 99 Square Feet
- Dimensions: 9x11
Bedroom 3
- Level: Main
- Area: 132 Square Feet
- Dimensions: 11x12
Bedroom 4
- Level: Lower
- Area: 120 Square Feet
- Dimensions: 12x10
Bedroom 5
- Level: Lower
- Area: 99 Square Feet
- Dimensions: 11x9
Dining room
- Level: Main
- Area: 80 Square Feet
- Dimensions: 8x10
Kitchen
- Level: Main
- Area: 100 Square Feet
- Dimensions: 10x10
Laundry
- Level: Lower
- Area: 64 Square Feet
- Dimensions: 8x8
Living room
- Level: Main
- Area: 252 Square Feet
- Dimensions: 18x14
Recreation room
- Level: Lower
- Area: 462 Square Feet
- Dimensions: 21x22
Heating
- Baseboard, Gravity, In-Floor Heating
Cooling
- Window Unit(s)
Features
- Basement: Finished,Full,Walk-Out Access
- Has fireplace: No
Interior area
- Total structure area: 1,954
- Total interior livable area: 1,954 sqft
- Finished area above ground: 1,012
- Finished area below ground: 942
Property
Parking
- Total spaces: 3
- Parking features: Attached
- Attached garage spaces: 3
Accessibility
- Accessibility features: None
Features
- Levels: Multi/Split
Lot
- Size: 0.25 Acres
- Dimensions: 62 x 141 x 89 x 136
Details
- Foundation area: 1000
- Parcel number: 161230010
- Zoning description: Residential-Single Family
Construction
Type & style
- Home type: SingleFamily
- Property subtype: Single Family Residence
Materials
- Roof: Asphalt
Condition
- New construction: No
- Year built: 2007
Utilities & green energy
- Gas: Electric
- Sewer: City Sewer/Connected
- Water: City Water/Connected
Community & neighborhood
Location
- Region: Isanti
- Subdivision: Villages On The Rum 3rd, Ph 4
HOA & financial
HOA
- Has HOA: No
Price history
| Date | Event | Price |
|---|---|---|
| 1/26/2026 | Sold | $335,000$171/sqft |
Source: | ||
| 12/22/2025 | Pending sale | $335,000$171/sqft |
Source: | ||
| 11/6/2025 | Price change | $335,000-2.9%$171/sqft |
Source: | ||
| 10/23/2025 | Price change | $345,000-2.8%$177/sqft |
Source: | ||
| 10/6/2025 | Listed for sale | $355,000+175.2%$182/sqft |
Source: | ||
Public tax history
| Year | Property taxes | Tax assessment |
|---|---|---|
| 2024 | $3,766 +8.7% | $297,000 |
| 2023 | $3,464 +1.2% | $297,000 +16.8% |
| 2022 | $3,424 +24.5% | $254,300 |
Find assessor info on the county website
Neighborhood: 55040
Nearby schools
GreatSchools rating
- NAIsanti Primary SchoolGrades: PK-2Distance: 0.6 mi
- 4/10Isanti Middle SchoolGrades: 6-8Distance: 0.8 mi
- 6/10Cambridge-Isanti High SchoolGrades: 9-12Distance: 4.6 mi
Get a cash offer in 3 minutes
Find out how much your home could sell for in as little as 3 minutes with a no-obligation cash offer.
Estimated market value$335,100
Get a cash offer in 3 minutes
Find out how much your home could sell for in as little as 3 minutes with a no-obligation cash offer.
Estimated market value
$335,100
