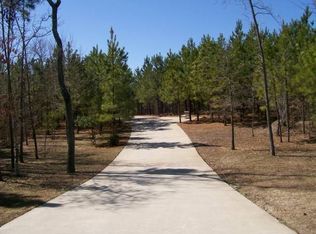Sold for $625,000
$625,000
9010 Beaver Bridge Rd, Moseley, VA 23120
3beds
2,334sqft
Single Family Residence
Built in 2004
6.09 Acres Lot
$633,900 Zestimate®
$268/sqft
$2,893 Estimated rent
Home value
$633,900
$590,000 - $678,000
$2,893/mo
Zestimate® history
Loading...
Owner options
Explore your selling options
What's special
FIRST OFFERING SINCE 2004! 6.08 PRIVATE ACRES!! 1ST FLOOR PRIMARY with 2 additional bedrooms on first floor with 4th bedroom/rec room/home office/workout room or whatever you need it to be on the 2nd floor. Feel the stress immediately relief after a long day at work when you pull into your driveway as you head back to your peaceful, relaxing setting of your new home. Upon entry, you will notice the very open floor plan with views of the family room, kitchen & dining room plus your tranquil rear yard through the large wall of windows appearing out to your private rear yard with trek decking/pvc railing with lighted post caps, overlooking the beautiful in-ground, salt water, swimming pool with aggregate surround padding plus relaxing waterfall. Other features of this great home include hardwood floors, gas cooking, stainless steel appliances, tankless gas water heater (2024), heat pump with propane backup (2022), dishwasher (2025), security system, covered deck storage, Bose outside speakers on back deck, fenced rear yard, irrigation, accent lighting front/sidewalk, motion flood lights, 500 Ft deep well, utility sink in garage, circular driveway plus additional parking pad outside of side entry garage. Currently in Tomahawk Middle, but scheduled for new Deep Creek Middle School for 2025-2026 school year. NOT VISIBLE FROM THE ROAD (BY APPOINTMENT ONLY)! DO NOT PULL INTO THE DRIVEWAY. CONTACT YOUR AGENT TO SCHEDULE A SHOWING!
Zillow last checked: 8 hours ago
Listing updated: July 10, 2025 at 05:27pm
Listed by:
Irene Stager IreneStager@gmail.com,
RE/MAX Commonwealth
Bought with:
Drew Cheely, 0225193188
Joyner Fine Properties
Source: CVRMLS,MLS#: 2513809 Originating MLS: Central Virginia Regional MLS
Originating MLS: Central Virginia Regional MLS
Facts & features
Interior
Bedrooms & bathrooms
- Bedrooms: 3
- Bathrooms: 2
- Full bathrooms: 2
Primary bedroom
- Description: Ensuite with W/I Closet, Jett Tub, Shower, Dbl Van
- Level: First
- Dimensions: 0 x 0
Bedroom 2
- Description: Double Front Window, Closet
- Level: First
- Dimensions: 0 x 0
Bedroom 3
- Description: Double Rear Window, Closet
- Level: First
- Dimensions: 0 x 0
Bedroom 4
- Description: Cld be bedroom, office/study, rec room
- Level: Second
- Dimensions: 0 x 0
Dining room
- Description: Hardwood, Palladian Window
- Level: First
- Dimensions: 0 x 0
Family room
- Description: Hardwood, Gas Fireplace, Open to Kitchen
- Level: First
- Dimensions: 0 x 0
Foyer
- Description: Hardwood, Open Floor Plan
- Level: First
- Dimensions: 0 x 0
Other
- Description: Tub & Shower
- Level: First
Kitchen
- Description: Hardwood, Gas Cooking, SS Appliances, Picture Wind
- Level: First
- Dimensions: 0 x 0
Heating
- Electric, Heat Pump, Propane
Cooling
- Heat Pump
Appliances
- Included: Dryer, Dishwasher, Gas Cooking, Microwave, Propane Water Heater, Refrigerator, Tankless Water Heater, Washer
Features
- Ceiling Fan(s), Dining Area, Separate/Formal Dining Room, Double Vanity, Eat-in Kitchen, Fireplace, High Speed Internet, Jetted Tub, Main Level Primary, Wired for Data, Walk-In Closet(s)
- Flooring: Carpet, Ceramic Tile, Wood
- Doors: Insulated Doors
- Windows: Palladian Window(s), Thermal Windows
- Basement: Crawl Space
- Attic: Walk-In
- Number of fireplaces: 1
- Fireplace features: Gas
Interior area
- Total interior livable area: 2,334 sqft
- Finished area above ground: 2,334
- Finished area below ground: 0
Property
Parking
- Total spaces: 2
- Parking features: Attached, Circular Driveway, Garage, Garage Door Opener, Oversized, Garage Faces Rear, Garage Faces Side
- Attached garage spaces: 2
- Has uncovered spaces: Yes
Features
- Levels: One
- Stories: 1
- Patio & porch: Front Porch, Patio, Deck, Porch
- Exterior features: Deck, Sprinkler/Irrigation, Lighting, Porch
- Pool features: Fenced, In Ground, Pool
- Has spa: Yes
- Fencing: Back Yard,Fenced
Lot
- Size: 6.09 Acres
- Features: Level
- Topography: Level
Details
- Parcel number: 699661336000000
- Zoning description: A
Construction
Type & style
- Home type: SingleFamily
- Architectural style: Transitional
- Property subtype: Single Family Residence
Materials
- Brick, Drywall, Frame, Vinyl Siding
- Roof: Shingle
Condition
- Resale
- New construction: No
- Year built: 2004
Utilities & green energy
- Sewer: Septic Tank
- Water: Well
Community & neighborhood
Security
- Security features: Security System
Location
- Region: Moseley
- Subdivision: None
Other
Other facts
- Ownership: Individuals
- Ownership type: Sole Proprietor
Price history
| Date | Event | Price |
|---|---|---|
| 7/10/2025 | Sold | $625,000+3.3%$268/sqft |
Source: | ||
| 5/28/2025 | Pending sale | $605,000$259/sqft |
Source: | ||
| 5/27/2025 | Listed for sale | $605,000+66.1%$259/sqft |
Source: | ||
| 7/1/2004 | Sold | $364,165$156/sqft |
Source: Public Record Report a problem | ||
Public tax history
| Year | Property taxes | Tax assessment |
|---|---|---|
| 2025 | $4,991 +6.2% | $560,800 +7.4% |
| 2024 | $4,702 +2.1% | $522,400 +3.2% |
| 2023 | $4,606 +3.3% | $506,200 +4.4% |
Find assessor info on the county website
Neighborhood: 23120
Nearby schools
GreatSchools rating
- 6/10Grange Hall Elementary SchoolGrades: PK-5Distance: 1.1 mi
- 6/10Tomahawk Creek Middle SchoolGrades: 6-8Distance: 7.8 mi
- 9/10Cosby High SchoolGrades: 9-12Distance: 3.5 mi
Schools provided by the listing agent
- Elementary: Grange Hall
- Middle: Tomahawk Creek
- High: Cosby
Source: CVRMLS. This data may not be complete. We recommend contacting the local school district to confirm school assignments for this home.
Get a cash offer in 3 minutes
Find out how much your home could sell for in as little as 3 minutes with a no-obligation cash offer.
Estimated market value
$633,900
