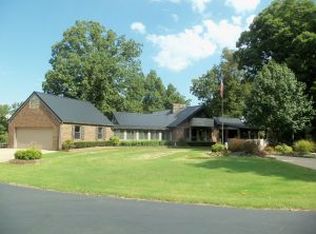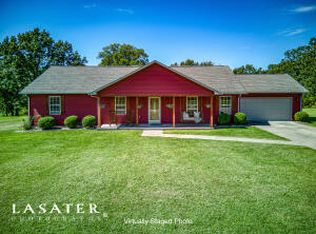Sold for $915,000
$915,000
9010 Bubbling Springs Rd, Harrison, AR 72601
5beds
3,129sqft
Single Family Residence
Built in 1978
25 Acres Lot
$983,300 Zestimate®
$292/sqft
$3,038 Estimated rent
Home value
$983,300
$629,000 - $1.54M
$3,038/mo
Zestimate® history
Loading...
Owner options
Explore your selling options
What's special
This 25+/- acre estate property has more to offer than almost imaginable and the landscaping is exquisite. It all begins with paved road frontage and a half mile private asphalt driveway. This amazing driveway meanders through flower filled pastures, majestic timber, and a stocked pond. Upon entering the property you're greeted by an 3129+/- sqft custom brick home with an attached 675+/- sqft garage. The main floor features a beautiful master bedroom with full bath, kitchen, bar, 2 guest bedrooms, 1 guest bath, open living room with floor-to-ceiling stone fireplace, and mud room. Upstairs you will find a relaxing loft area with a private balcony overlooking the mountains and beautifully landscaped grounds. The partial basement consists of a second attached garage, laundry, sauna, and storage space. Theres a large outdoor kitchen and expansive newer deck overlooking your private in ground pool. There's six additional outbuilding's totaling over 8300 SQFT, plus apartment equipped with heat, A/C, partial kitchen.
Zillow last checked: 8 hours ago
Listing updated: November 20, 2024 at 11:00am
Listed by:
Jon Massie 479-573-3719,
Midwest Land Group, LLC
Bought with:
Todd Summers, PB00052816
United Country Countryside Realty
Source: ArkansasOne MLS,MLS#: 1247874 Originating MLS: Other/Unspecificed
Originating MLS: Other/Unspecificed
Facts & features
Interior
Bedrooms & bathrooms
- Bedrooms: 5
- Bathrooms: 4
- Full bathrooms: 3
- 1/2 bathrooms: 1
Heating
- Central
Cooling
- Central Air
Appliances
- Included: Dishwasher, Electric Water Heater, Gas Cooktop, Refrigerator
- Laundry: Washer Hookup, Dryer Hookup
Features
- Attic, Wet Bar, Ceiling Fan(s), Cathedral Ceiling(s), Granite Counters, Storage
- Flooring: Wood
- Basement: Partial,Crawl Space
- Number of fireplaces: 1
- Fireplace features: Living Room, Wood Burning
Interior area
- Total structure area: 3,129
- Total interior livable area: 3,129 sqft
Property
Parking
- Total spaces: 10
- Parking features: Garage, Asphalt, Garage Door Opener, RV Access/Parking
- Has garage: Yes
- Covered spaces: 10
Features
- Levels: Three Or More
- Stories: 3
- Patio & porch: Deck
- Has private pool: Yes
- Pool features: In Ground, Pool, Private
- Fencing: Fenced
- Has view: Yes
- Waterfront features: Pond
Lot
- Size: 25 Acres
- Features: Cleared, Hardwood Trees, Level, None, Views
Details
- Additional structures: Barn(s), Guest House, Outbuilding, Pole Barn, Storage, Workshop
- Additional parcels included: 02003320000
- Parcel number: 02003287000
- Special conditions: None
Construction
Type & style
- Home type: SingleFamily
- Property subtype: Single Family Residence
Materials
- Brick
- Foundation: Crawlspace, Slab
- Roof: Metal
Condition
- New construction: No
- Year built: 1978
Utilities & green energy
- Sewer: Septic Tank
- Water: Public, Well
- Utilities for property: Electricity Available, Propane, Septic Available, Water Available
Community & neighborhood
Location
- Region: Harrison
Price history
| Date | Event | Price |
|---|---|---|
| 11/20/2024 | Sold | $915,000$292/sqft |
Source: | ||
| 8/14/2024 | Price change | $915,000-1.1%$292/sqft |
Source: | ||
| 6/12/2024 | Listed for sale | $925,000$296/sqft |
Source: | ||
| 5/11/2024 | Listing removed | -- |
Source: | ||
| 10/31/2023 | Price change | $925,000-2.6%$296/sqft |
Source: | ||
Public tax history
| Year | Property taxes | Tax assessment |
|---|---|---|
| 2024 | $2,966 -2.5% | $76,590 |
| 2023 | $3,041 -1.6% | $76,590 |
| 2022 | $3,091 | $76,590 |
Find assessor info on the county website
Neighborhood: 72601
Nearby schools
GreatSchools rating
- 7/10Forest Heights Elementary SchoolGrades: 1-4Distance: 5.9 mi
- 8/10Harrison Middle SchoolGrades: 5-8Distance: 7.4 mi
- 7/10Harrison High SchoolGrades: 9-12Distance: 7.2 mi
Schools provided by the listing agent
- District: Harrison
Source: ArkansasOne MLS. This data may not be complete. We recommend contacting the local school district to confirm school assignments for this home.
Get pre-qualified for a loan
At Zillow Home Loans, we can pre-qualify you in as little as 5 minutes with no impact to your credit score.An equal housing lender. NMLS #10287.

