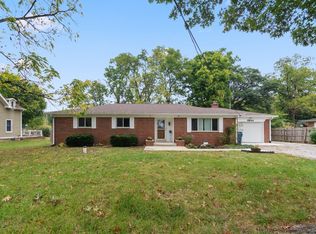Sold
Street View
$250,000
9010 Camby Rd, Camby, IN 46113
4beds
2,300sqft
Residential, Single Family Residence
Built in 1880
2.49 Acres Lot
$263,600 Zestimate®
$109/sqft
$2,082 Estimated rent
Home value
$263,600
$240,000 - $290,000
$2,082/mo
Zestimate® history
Loading...
Owner options
Explore your selling options
What's special
List and sale.
Zillow last checked: 8 hours ago
Listing updated: December 23, 2024 at 11:48am
Listing Provided by:
Kris Strohmeyer-Lett 317-500-1501,
BluPrint Real Estate Group
Bought with:
Non-BLC Member
MIBOR REALTOR® Association
Source: MIBOR as distributed by MLS GRID,MLS#: 21988094
Facts & features
Interior
Bedrooms & bathrooms
- Bedrooms: 4
- Bathrooms: 2
- Full bathrooms: 2
- Main level bathrooms: 1
- Main level bedrooms: 1
Primary bedroom
- Features: Carpet
- Level: Upper
- Area: 225 Square Feet
- Dimensions: 15X15
Bedroom 2
- Features: Carpet
- Level: Upper
- Area: 224 Square Feet
- Dimensions: 16X14
Bedroom 3
- Features: Carpet
- Level: Upper
- Area: 120 Square Feet
- Dimensions: 12X10
Bedroom 4
- Features: Carpet
- Level: Main
- Area: 165 Square Feet
- Dimensions: 15X11
Bonus room
- Features: Carpet
- Level: Main
- Area: 45 Square Feet
- Dimensions: 9X5
Dining room
- Features: Carpet
- Level: Main
- Area: 156 Square Feet
- Dimensions: 13X12
Family room
- Features: Carpet
- Level: Main
- Area: 512 Square Feet
- Dimensions: 32X16
Kitchen
- Features: Carpet
- Level: Main
- Area: 216 Square Feet
- Dimensions: 18X12
Living room
- Features: Hardwood
- Level: Main
- Area: 255 Square Feet
- Dimensions: 17X15
Heating
- Baseboard, Forced Air
Cooling
- Has cooling: Yes
Appliances
- Included: Dishwasher, Dryer, Down Draft, Microwave, Gas Oven, Refrigerator, Trash Compactor, Washer, Electric Water Heater, Water Softener Rented
- Laundry: Main Level
Features
- Hardwood Floors, Entrance Foyer, Wet Bar
- Flooring: Hardwood
- Windows: Skylight(s), Storms Some, Windows Thermal, Windows Vinyl, Wood Frames
- Has basement: Yes
- Number of fireplaces: 1
- Fireplace features: Family Room, Gas Log
Interior area
- Total structure area: 2,300
- Total interior livable area: 2,300 sqft
- Finished area below ground: 0
Property
Parking
- Total spaces: 1
- Parking features: Attached
- Attached garage spaces: 1
Features
- Levels: One and One Half
- Stories: 1
- Patio & porch: Deck, Covered
- Fencing: Fenced,Fence Full Rear
Lot
- Size: 2.49 Acres
- Features: Rural - Not Subdivision, Mature Trees
Details
- Additional structures: Barn Pole
- Parcel number: 491309114010000200
- Special conditions: Fixer Upper,Needs Updating,Shared Driveway
- Other equipment: Satellite Dish Paid
- Horse amenities: Barn
Construction
Type & style
- Home type: SingleFamily
- Architectural style: Traditional
- Property subtype: Residential, Single Family Residence
Materials
- Vinyl Siding
- Foundation: Block
Condition
- New construction: No
- Year built: 1880
Utilities & green energy
- Water: Private Well
Community & neighborhood
Location
- Region: Camby
- Subdivision: No Subdivision
Price history
| Date | Event | Price |
|---|---|---|
| 6/28/2024 | Sold | $250,000+4.2%$109/sqft |
Source: | ||
| 1/14/2002 | Sold | $240,000$104/sqft |
Source: | ||
Public tax history
| Year | Property taxes | Tax assessment |
|---|---|---|
| 2024 | $3,362 +1% | $273,200 +11.9% |
| 2023 | $3,329 +36.1% | $244,100 +2.2% |
| 2022 | $2,445 +0.7% | $238,800 +39.7% |
Find assessor info on the county website
Neighborhood: 46113
Nearby schools
GreatSchools rating
- 6/10Blue AcademyGrades: K-6Distance: 4.1 mi
- 4/10Decatur Middle SchoolGrades: 7-8Distance: 3.3 mi
- 3/10Decatur Central High SchoolGrades: 9-12Distance: 3.2 mi
Get a cash offer in 3 minutes
Find out how much your home could sell for in as little as 3 minutes with a no-obligation cash offer.
Estimated market value
$263,600
Get a cash offer in 3 minutes
Find out how much your home could sell for in as little as 3 minutes with a no-obligation cash offer.
Estimated market value
$263,600
