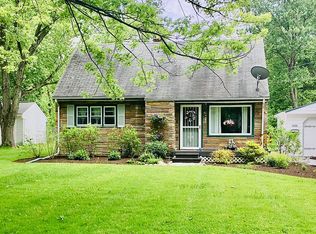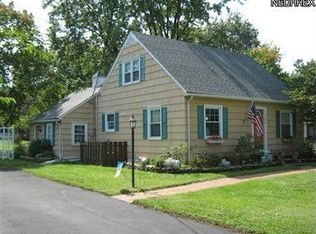Welcome to this spectacular 800 square foot ranch home located in south Mentor featuring, 2 bedroom, 1 bathroom, and 2 car detached garage. This well cared for home features a new dishwasher, newer sump pump, air conditioning replaced (2012), and generator hookup (2012). The entire home was insulated in 2009, along with the driveway replaced. Exterior updates (2005) include; windows, siding, roofing rebuilt garage, and foundation waterproofing with transferable warranty. Mechanical upgrades (2005) include; the electrical panel, furnace, hot water tank, and some plumbing. The nearly half acre lot offers a rear patio, garden, detached garage, and plenty of yard for all your outdoor needs. The home has easy access to shopping, freeways, and restaurants.
This property is off market, which means it's not currently listed for sale or rent on Zillow. This may be different from what's available on other websites or public sources.


