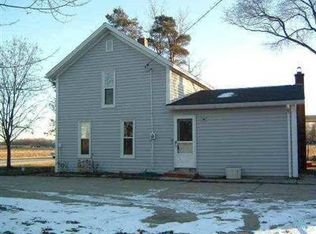Sold for $450,000
$450,000
9010 Gale Rd, Goodrich, MI 48438
3beds
2,508sqft
Single Family Residence
Built in 1984
3.1 Acres Lot
$463,800 Zestimate®
$179/sqft
$2,732 Estimated rent
Home value
$463,800
$422,000 - $510,000
$2,732/mo
Zestimate® history
Loading...
Owner options
Explore your selling options
What's special
Spacious Custom Ranch on 3+ acres in Goodrich. 3 Large Bedrooms 2.5 Baths with 24x48 pole barn building for all your storage needs. Home is roomy and has an open floor plan. First floor laundry, granite kitchen with quality cabinets which lead into a family sized dining room for plenty of entertainment space. Real wood floors lead into firelit living room which offers cozy and warm evenings in cold weather. Watch the sunrise from the front porch and sunset from the fantastic sunroom which leads you out back to the amazing garden area. Garden area has ponds and waterfalls. Perennials surround the home for summertime beauty. Home has a new roof (December 2024), new furnace, water softener, and water heater. Nothing to do but move in and enjoy!
Zillow last checked: 8 hours ago
Listing updated: August 13, 2025 at 07:30pm
Listed by:
Dominic Sirignano 810-636-3400,
Atlas Real Estate
Bought with:
Jennifer Tremaine, 6502322377
Real Estate by Tremaine
Source: Realcomp II,MLS#: 20250019309
Facts & features
Interior
Bedrooms & bathrooms
- Bedrooms: 3
- Bathrooms: 3
- Full bathrooms: 2
- 1/2 bathrooms: 1
Primary bedroom
- Level: Entry
- Dimensions: 11 x 17
Bedroom
- Level: Entry
- Dimensions: 13 x 19
Bedroom
- Level: Entry
- Dimensions: 12 x 15
Primary bathroom
- Level: Entry
- Dimensions: 6 x 12
Other
- Level: Entry
- Dimensions: 6 x 13
Other
- Level: Entry
- Dimensions: 5 x 6
Bonus room
- Level: Entry
- Dimensions: 12 x 27
Dining room
- Level: Entry
- Dimensions: 15 x 17
Kitchen
- Level: Entry
- Dimensions: 12 x 12
Laundry
- Level: Entry
- Dimensions: 8 x 12
Living room
- Level: Entry
- Dimensions: 16 x 28
Heating
- Forced Air, Natural Gas
Cooling
- Ceiling Fans, Central Air
Appliances
- Included: Dishwasher, Double Oven, Dryer, Free Standing Electric Range, Free Standing Refrigerator, Microwave, Washer, Water Softener Owned
Features
- Has basement: No
- Has fireplace: Yes
- Fireplace features: Living Room, Wood Burning Stove
Interior area
- Total interior livable area: 2,508 sqft
- Finished area above ground: 2,508
Property
Parking
- Total spaces: 2
- Parking features: Two Car Garage, Attached, Direct Access, Electricityin Garage, Garage Door Opener
- Attached garage spaces: 2
Features
- Levels: One
- Stories: 1
- Entry location: GroundLevel
- Patio & porch: Covered, Deck, Porch
- Pool features: None
- Fencing: Fenced
Lot
- Size: 3.10 Acres
- Dimensions: 253 x 521 x 230 x 525
Details
- Additional structures: Pole Barn
- Parcel number: 0229200017
- Special conditions: Short Sale No,Standard
Construction
Type & style
- Home type: SingleFamily
- Architectural style: Ranch
- Property subtype: Single Family Residence
Materials
- Stone, Vinyl Siding
- Foundation: Poured, Slab
Condition
- New construction: No
- Year built: 1984
Utilities & green energy
- Sewer: Septic Tank
- Water: Well
Community & neighborhood
Location
- Region: Goodrich
Other
Other facts
- Listing agreement: Exclusive Right To Sell
- Listing terms: Cash,Conventional,FHA,Usda Loan,Va Loan
Price history
| Date | Event | Price |
|---|---|---|
| 7/31/2025 | Sold | $450,000-2.2%$179/sqft |
Source: | ||
| 6/10/2025 | Pending sale | $459,900$183/sqft |
Source: | ||
| 5/27/2025 | Price change | $459,900-3.2%$183/sqft |
Source: | ||
| 4/16/2025 | Price change | $474,900-5%$189/sqft |
Source: | ||
| 3/23/2025 | Listed for sale | $499,900+376.1%$199/sqft |
Source: | ||
Public tax history
| Year | Property taxes | Tax assessment |
|---|---|---|
| 2024 | $4,565 | $217,000 +25.1% |
| 2023 | -- | $173,400 +8% |
| 2022 | -- | $160,600 +10.4% |
Find assessor info on the county website
Neighborhood: 48438
Nearby schools
GreatSchools rating
- 6/10Oaktree Elementary SchoolGrades: 2-5Distance: 1.2 mi
- 5/10Goodrich Middle SchoolGrades: 6-8Distance: 1.3 mi
- 9/10Goodrich High SchoolGrades: 9-12Distance: 1 mi
Get a cash offer in 3 minutes
Find out how much your home could sell for in as little as 3 minutes with a no-obligation cash offer.
Estimated market value$463,800
Get a cash offer in 3 minutes
Find out how much your home could sell for in as little as 3 minutes with a no-obligation cash offer.
Estimated market value
$463,800
