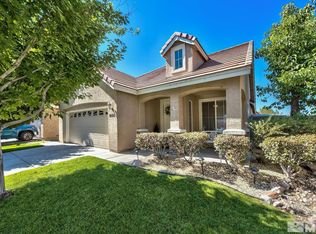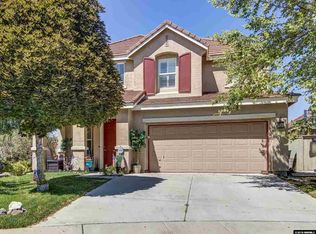Closed
$695,000
9010 Jackhammer Ct, Reno, NV 89521
4beds
2,309sqft
Single Family Residence
Built in 2004
7,405.2 Square Feet Lot
$699,800 Zestimate®
$301/sqft
$3,212 Estimated rent
Home value
$699,800
$637,000 - $770,000
$3,212/mo
Zestimate® history
Loading...
Owner options
Explore your selling options
What's special
Step into this stunningly updated 2 story home and experience modern living. Encompassing a refreshing blend of elegance and practicality, it features brand-new flooring throughout, a fresh coat of paint both inside and out and stylish updates. The light-filled kitchen boasts of brand new stainless steel appliances, an updated backsplash and countertops, and a generously-sized pantry., Light fixtures and a stunning chandelier add a touch of class and sophistication to the living areas, one of which includes a cozy, gas log fireplace. Upstairs, a loft area provides extra space and versatility. Every bathroom in the house has been tastefully updated to include tile flooring and freshly tiled showers. The master bath presents a luxurious soaking bathtub with a window by its side, ensuring a relaxing retreat. This well-appointed home ticks all the boxes for effortless style, comfort, and convenience. This home is a must see in person!
Zillow last checked: 8 hours ago
Listing updated: May 14, 2025 at 04:37am
Listed by:
Becca Martinez S.187229 775-220-4369,
Harcourts Vanguard,
Mario Dominguez B.143745 775-379-6259,
Harcourts Vanguard
Bought with:
Brent Vaulet, S.179290
RE/MAX Professionals-Reno
Source: NNRMLS,MLS#: 240015337
Facts & features
Interior
Bedrooms & bathrooms
- Bedrooms: 4
- Bathrooms: 3
- Full bathrooms: 3
Heating
- Fireplace(s), Forced Air, Natural Gas
Appliances
- Included: Dishwasher, Disposal, Gas Range, Microwave
- Laundry: Laundry Area, Laundry Room
Features
- Ceiling Fan(s), High Ceilings, Kitchen Island, Pantry, Smart Thermostat, Walk-In Closet(s)
- Flooring: Carpet, Ceramic Tile, Laminate
- Windows: Vinyl Frames
- Has basement: No
- Has fireplace: Yes
- Fireplace features: Gas Log
Interior area
- Total structure area: 2,309
- Total interior livable area: 2,309 sqft
Property
Parking
- Total spaces: 2
- Parking features: Attached, Garage Door Opener
- Attached garage spaces: 2
Features
- Stories: 2
- Patio & porch: Patio
- Exterior features: None
- Fencing: Back Yard,Partial
- Has view: Yes
- View description: Mountain(s)
Lot
- Size: 7,405 sqft
- Features: Landscaped, Level
Details
- Parcel number: 16115108
- Zoning: Pd
Construction
Type & style
- Home type: SingleFamily
- Property subtype: Single Family Residence
Materials
- Stucco
- Foundation: Slab
- Roof: Tile
Condition
- Year built: 2004
Utilities & green energy
- Sewer: Public Sewer
- Water: Public
- Utilities for property: Electricity Available, Internet Available, Natural Gas Available, Phone Available, Sewer Available, Water Available, Water Meter Installed
Community & neighborhood
Security
- Security features: Smoke Detector(s)
Location
- Region: Reno
- Subdivision: Double Diamond Ranch Village 28A
HOA & financial
HOA
- Has HOA: Yes
- HOA fee: $120 quarterly
- Amenities included: None
Other
Other facts
- Listing terms: 1031 Exchange,Cash,Conventional,FHA,VA Loan
Price history
| Date | Event | Price |
|---|---|---|
| 4/2/2025 | Sold | $695,000$301/sqft |
Source: | ||
| 2/20/2025 | Pending sale | $695,000$301/sqft |
Source: | ||
| 1/21/2025 | Price change | $695,000+0.9%$301/sqft |
Source: | ||
| 12/22/2024 | Pending sale | $689,000$298/sqft |
Source: | ||
| 12/14/2024 | Listed for sale | $689,000+35.1%$298/sqft |
Source: | ||
Public tax history
| Year | Property taxes | Tax assessment |
|---|---|---|
| 2025 | $4,344 +8% | $130,605 +5.6% |
| 2024 | $4,024 +8% | $123,697 -1.2% |
| 2023 | $3,727 +8% | $125,186 +23.3% |
Find assessor info on the county website
Neighborhood: Double Diamond
Nearby schools
GreatSchools rating
- 5/10Double Diamond Elementary SchoolGrades: PK-5Distance: 0.9 mi
- 6/10Kendyl Depoali Middle SchoolGrades: 6-8Distance: 0.3 mi
- 7/10Damonte Ranch High SchoolGrades: 9-12Distance: 2.3 mi
Schools provided by the listing agent
- Elementary: Double Diamond
- Middle: Depoali
- High: Damonte
Source: NNRMLS. This data may not be complete. We recommend contacting the local school district to confirm school assignments for this home.
Get a cash offer in 3 minutes
Find out how much your home could sell for in as little as 3 minutes with a no-obligation cash offer.
Estimated market value
$699,800
Get a cash offer in 3 minutes
Find out how much your home could sell for in as little as 3 minutes with a no-obligation cash offer.
Estimated market value
$699,800

