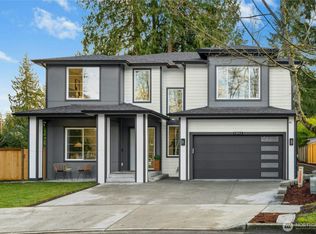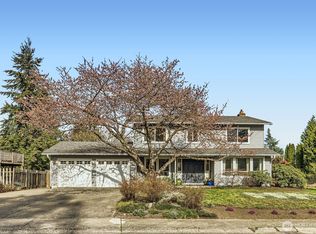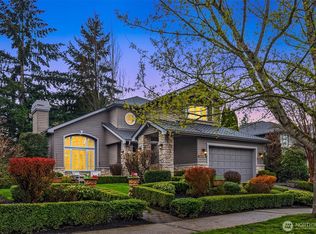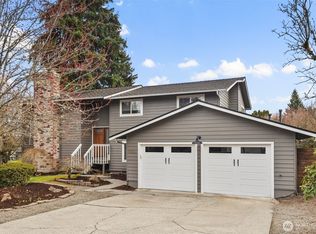Sold
Listed by:
Shawn Gillies,
Skyline Properties, Inc.
Bought with: Windermere RE North, Inc.
$1,212,000
9010 NE 195th Street, Bothell, WA 98011
4beds
2,050sqft
Single Family Residence
Built in 1976
9,016.92 Square Feet Lot
$1,204,500 Zestimate®
$591/sqft
$3,723 Estimated rent
Home value
$1,204,500
$1.11M - $1.31M
$3,723/mo
Zestimate® history
Loading...
Owner options
Explore your selling options
What's special
INCREDIBLE BOTHELL OPPORTUNITY! First time on market in over 10 years! Nestled in the Westhill area of Bothell, this sought after Conifer View neighborhood is perfectly located! 2050 sq ft, 4 spacious bedrooms, walk-out daylight basement, walk-out primary bdrm and a natural light filled split-level layout. Beautiful updated kitchen, stainless appliances and meticulously kept main level bamboo flooring, beautiful finishes, 2 wood burning fireplaces, fresh int/ext paint and a massive bonus/fun room. Professionally landscaped yard, massive deck, shed and fire pit area in the back for entertaining. Fully fenced level yard. Close proximity to everything in the heart of Bothell, I-405, schools, parks, amenities and transportation. Don't miss out!
Zillow last checked: 8 hours ago
Listing updated: May 26, 2025 at 04:03am
Offers reviewed: Mar 31
Listed by:
Shawn Gillies,
Skyline Properties, Inc.
Bought with:
Mindy Brown, 21004635
Windermere RE North, Inc.
Source: NWMLS,MLS#: 2348363
Facts & features
Interior
Bedrooms & bathrooms
- Bedrooms: 4
- Bathrooms: 3
- Full bathrooms: 1
- 3/4 bathrooms: 2
- Main level bathrooms: 2
- Main level bedrooms: 3
Primary bedroom
- Level: Main
Bedroom
- Level: Lower
Bedroom
- Level: Main
Bedroom
- Level: Main
Bathroom three quarter
- Level: Lower
Bathroom three quarter
- Level: Main
Bathroom full
- Level: Main
Bonus room
- Level: Lower
Kitchen with eating space
- Level: Main
Living room
- Level: Main
Utility room
- Level: Lower
Heating
- Fireplace(s), Forced Air
Cooling
- None
Appliances
- Included: Dishwasher(s), Disposal, Dryer(s), Microwave(s), Refrigerator(s), Stove(s)/Range(s), Washer(s), Garbage Disposal, Water Heater: Gas, Water Heater Location: Lower Level
Features
- Bath Off Primary, Ceiling Fan(s), Dining Room
- Flooring: Bamboo/Cork, Hardwood, Slate, Carpet
- Doors: French Doors
- Windows: Double Pane/Storm Window
- Basement: Daylight,Finished
- Number of fireplaces: 2
- Fireplace features: Wood Burning, Lower Level: 1, Main Level: 1, Fireplace
Interior area
- Total structure area: 2,050
- Total interior livable area: 2,050 sqft
Property
Parking
- Total spaces: 2
- Parking features: Attached Garage
- Attached garage spaces: 2
Features
- Levels: Multi/Split
- Patio & porch: Bath Off Primary, Ceiling Fan(s), Double Pane/Storm Window, Dining Room, Fireplace, French Doors, Water Heater
- Has view: Yes
- View description: Territorial
Lot
- Size: 9,016 sqft
- Features: Cul-De-Sac, Curbs, Dead End Street, Paved, Sidewalk, Deck, Fenced-Fully, Gas Available, High Speed Internet, Outbuildings, Patio
- Topography: Level
- Residential vegetation: Wooded
Details
- Parcel number: 1737320350
- Zoning: R 8400
- Zoning description: Jurisdiction: City
- Special conditions: Standard
- Other equipment: Leased Equipment: No
Construction
Type & style
- Home type: SingleFamily
- Architectural style: Northwest Contemporary
- Property subtype: Single Family Residence
Materials
- Wood Siding
- Foundation: Poured Concrete
- Roof: Composition
Condition
- Good
- Year built: 1976
- Major remodel year: 1976
Utilities & green energy
- Electric: Company: Puget Sound Energy
- Sewer: Sewer Connected, Company: City of Bothell
- Water: Community, Company: Northshore Utility District
- Utilities for property: Comcast/Xfinity
Community & neighborhood
Location
- Region: Bothell
- Subdivision: Bothell
Other
Other facts
- Listing terms: Cash Out,Conventional,FHA,VA Loan
- Cumulative days on market: 5 days
Price history
| Date | Event | Price |
|---|---|---|
| 4/25/2025 | Sold | $1,212,000+10.2%$591/sqft |
Source: | ||
| 4/1/2025 | Pending sale | $1,100,000$537/sqft |
Source: | ||
| 3/27/2025 | Listed for sale | $1,100,000+120%$537/sqft |
Source: | ||
| 9/16/2015 | Sold | $500,000+0.3%$244/sqft |
Source: | ||
| 8/26/2015 | Pending sale | $498,500$243/sqft |
Source: Chris Estes #837095 Report a problem | ||
Public tax history
| Year | Property taxes | Tax assessment |
|---|---|---|
| 2024 | $8,692 +14.8% | $919,000 +19.5% |
| 2023 | $7,568 -9.8% | $769,000 -19.8% |
| 2022 | $8,394 +11.7% | $959,000 +37.4% |
Find assessor info on the county website
Neighborhood: 98011
Nearby schools
GreatSchools rating
- 6/10Westhill Elementary SchoolGrades: PK-5Distance: 0.2 mi
- 7/10Canyon Park Jr High SchoolGrades: 6-8Distance: 1.3 mi
- 9/10Bothell High SchoolGrades: 9-12Distance: 0.8 mi
Schools provided by the listing agent
- Elementary: Westhill Elem
- Middle: Canyon Park Middle School
- High: Bothell Hs
Source: NWMLS. This data may not be complete. We recommend contacting the local school district to confirm school assignments for this home.

Get pre-qualified for a loan
At Zillow Home Loans, we can pre-qualify you in as little as 5 minutes with no impact to your credit score.An equal housing lender. NMLS #10287.
Sell for more on Zillow
Get a free Zillow Showcase℠ listing and you could sell for .
$1,204,500
2% more+ $24,090
With Zillow Showcase(estimated)
$1,228,590


