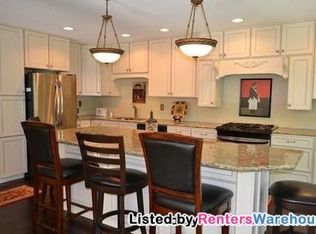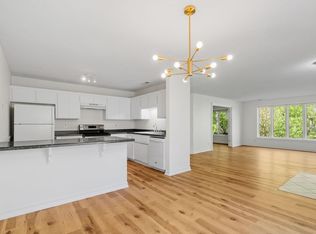Closed
$239,900
9010 Neill Lake Rd, Eden Prairie, MN 55347
2beds
1,270sqft
Townhouse Side x Side
Built in 1980
1.89 Acres Lot
$244,200 Zestimate®
$189/sqft
$1,934 Estimated rent
Home value
$244,200
$225,000 - $266,000
$1,934/mo
Zestimate® history
Loading...
Owner options
Explore your selling options
What's special
Welcome to this beautifully updated end-unit townhome offering convenient single-level living! Featuring 2 bedrooms and 1 bathroom, this home combines comfort, style, and functionality with thoughtful updates throughout. The open-concept layout seamlessly connects the living room, dining room, and kitchen—perfect for entertaining or relaxing at home. The living room is anchored by a cozy wood-burning fireplace, while the dining area opens directly to a private patio, ideal for morning coffee or summer cookouts. Enjoy new flooring and fresh paint throughout, along with an updated kitchen featuring new countertops and backsplash. The primary bedroom includes a newly added walk-in closet with convenient pass-through access to the bathroom, and the second bedroom could easily be used as an office or guest room. The community offers nearly endless amenities such as volleyball, tennis, and pickleball courts, nearly 200 acres of walking trails, gorgeous lake views, a clubhouse, and not one but two pools—a natural sand-bottom pool and a dive pool! With quick access to parks, shopping, dining, and Highways 169 and 494, this home is the perfect blend of tranquil living and urban convenience.
Zillow last checked: 8 hours ago
Listing updated: July 01, 2025 at 04:25am
Listed by:
Adam Hunt 612-886-5543,
Fuze Real Estate,
Joe S Maselter 612-867-0001
Bought with:
Stacy Zachman-Zachman Realty Group
RE/MAX Results
Source: NorthstarMLS as distributed by MLS GRID,MLS#: 6713660
Facts & features
Interior
Bedrooms & bathrooms
- Bedrooms: 2
- Bathrooms: 1
- Full bathrooms: 1
Bedroom 1
- Level: Main
- Area: 216 Square Feet
- Dimensions: 18x12
Bedroom 2
- Level: Main
- Area: 140 Square Feet
- Dimensions: 14x10
Dining room
- Level: Main
- Area: 121 Square Feet
- Dimensions: 11x11
Kitchen
- Level: Main
- Area: 108 Square Feet
- Dimensions: 12x9
Living room
- Level: Main
- Area: 240 Square Feet
- Dimensions: 16x15
Heating
- Forced Air
Cooling
- Central Air
Appliances
- Included: Dishwasher, Microwave, Range, Refrigerator, Stainless Steel Appliance(s)
Features
- Basement: None
- Number of fireplaces: 1
- Fireplace features: Living Room, Wood Burning
Interior area
- Total structure area: 1,270
- Total interior livable area: 1,270 sqft
- Finished area above ground: 1,270
- Finished area below ground: 0
Property
Parking
- Total spaces: 1
- Parking features: Attached, Insulated Garage, No Int Access to Dwelling
- Attached garage spaces: 1
Accessibility
- Accessibility features: None
Features
- Levels: One
- Stories: 1
- Patio & porch: Patio
Lot
- Size: 1.89 Acres
- Features: Many Trees
Details
- Foundation area: 1270
- Parcel number: 2411622320046
- Zoning description: Residential-Multi-Family
Construction
Type & style
- Home type: Townhouse
- Property subtype: Townhouse Side x Side
- Attached to another structure: Yes
Materials
- Wood Siding
- Roof: Wood
Condition
- Age of Property: 45
- New construction: No
- Year built: 1980
Utilities & green energy
- Gas: Natural Gas
- Sewer: City Sewer/Connected
- Water: City Water/Connected
Community & neighborhood
Location
- Region: Eden Prairie
- Subdivision: Cic 0953 Neill Lake Twnhms
HOA & financial
HOA
- Has HOA: Yes
- HOA fee: $554 monthly
- Amenities included: Tennis Court(s)
- Services included: Maintenance Structure, Hazard Insurance, Lawn Care, Maintenance Grounds, Professional Mgmt, Trash, Snow Removal
- Association name: Gassen
- Association phone: 952-922-5575
Price history
| Date | Event | Price |
|---|---|---|
| 6/30/2025 | Sold | $239,900$189/sqft |
Source: | ||
| 6/4/2025 | Pending sale | $239,900$189/sqft |
Source: | ||
| 5/27/2025 | Listing removed | $239,900$189/sqft |
Source: | ||
| 5/16/2025 | Price change | $239,900-2.1%$189/sqft |
Source: | ||
| 5/1/2025 | Listed for sale | $245,000$193/sqft |
Source: | ||
Public tax history
| Year | Property taxes | Tax assessment |
|---|---|---|
| 2025 | $2,275 -0.6% | $227,600 +7% |
| 2024 | $2,289 +3.6% | $212,700 -1.9% |
| 2023 | $2,209 +12.2% | $216,900 +3.9% |
Find assessor info on the county website
Neighborhood: 55347
Nearby schools
GreatSchools rating
- 8/10Eden Lake Elementary SchoolGrades: PK-5Distance: 0.7 mi
- 7/10Central Middle SchoolGrades: 6-8Distance: 3.2 mi
- 10/10Eden Prairie High SchoolGrades: 9-12Distance: 4.4 mi
Get a cash offer in 3 minutes
Find out how much your home could sell for in as little as 3 minutes with a no-obligation cash offer.
Estimated market value$244,200
Get a cash offer in 3 minutes
Find out how much your home could sell for in as little as 3 minutes with a no-obligation cash offer.
Estimated market value
$244,200

