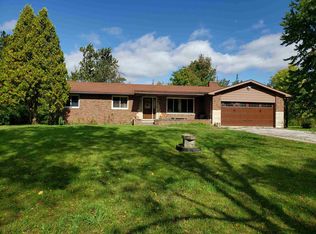*Contingent with First Right. This 3 bedroom 2 1/2 bath home checks all the boxes and has so much to offer! The home is located on a corner lot with 1.5 acres (approximately) of land. The mature trees surrounding the perimeter of the home provide plenty of privacy. Updates in the home include removing walls in the main living area to create a spacious open floorplan which is great for entertaining! New island with seating in the kitchen. New vinyl flooring throughout the main living room, dining room, kitchen, laundry room and half bath. The ceilings in the main living room, dining room, kitchen and hallway were redone with spanish lace. The updated were complete in the spring of 2021. The main living room features a brick wood burning fireplace, built-in shelves and slider out to a massive deck. The deck has two levels and is designed to accommodate an above ground pool if you choose to install one. The main bedroom has a walk-in closet and full bath. There is a breakfast nook next to the kitchen with lots of natural lighting. The laundry room, half bath, back door is just off the kitchen, which also leads to the attached 2 car garage. The home also features a detached 2 garage which is insulated and heated. Don't miss your opportunity to make this your new home!
This property is off market, which means it's not currently listed for sale or rent on Zillow. This may be different from what's available on other websites or public sources.
