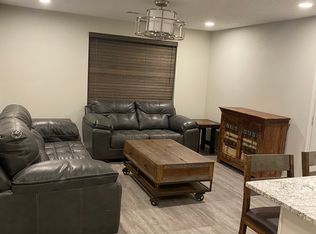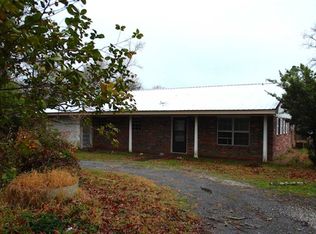Newly renovated home with 5 bedrooms, 4 bathrooms, 2 car garage, 1 car carport, 5,210 sqft, located in Lumberton School District. This home sits on 1.89 acres with a Pond, as well as water front on Pine Island Bayou. The Kitchen is updated with brand new appliances, and granite counter tops. This home also features updated bathrooms. In the master suite is a large walk in closet. There is a Garage Apartment located on the back of the Garage that is 500 sqft. Home has a den with a view of Pine Island Bayou.
This property is off market, which means it's not currently listed for sale or rent on Zillow. This may be different from what's available on other websites or public sources.


