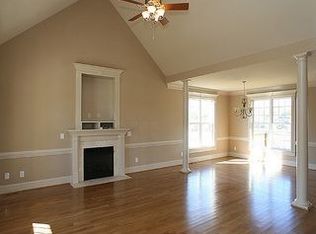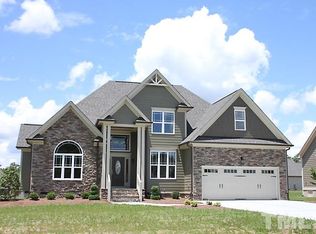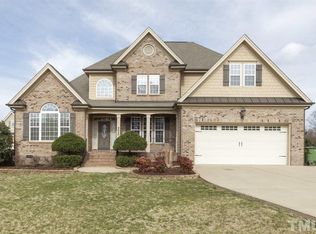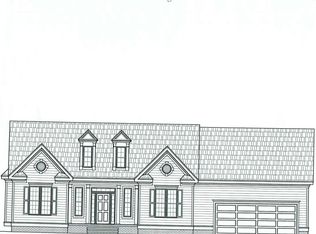Sold for $489,900
$489,900
9012 Duval Hill St, Raleigh, NC 27603
3beds
2,374sqft
Single Family Residence, Residential
Built in 2009
0.47 Acres Lot
$493,000 Zestimate®
$206/sqft
$2,380 Estimated rent
Home value
$493,000
$468,000 - $518,000
$2,380/mo
Zestimate® history
Loading...
Owner options
Explore your selling options
What's special
Don't miss this former parade home beauty. This home is perfect for entertaining w/a large yard & an open floor plan. Full of luxury trim such as coffered, vaulted & recessed ceilings, crown molding, chair railing, plus surround sound, & alarm system. Granite counters, stainless appliances, separate laundry room. Split bedroom one level living floor plan. Upstairs bonus room w/2 walk in attic areas. The bonus room also boasts a full 3rd bathroom. Custom 12x12 shed. Screen porch w/swing, & nice deck for grilling. Large flat fenced yard. This home has been immaculately maintained - the heat pumps are newer w/warranties, new roof 2022, exterior painted 2020. New hot water heater in 2021. Gutter guards w/warranty 2021. New garage door opener installed in 2023 that can be accessed via WiFi. The home is treated quarterly for pest prevention, & checked for termites annually. W/a full price offer the Sellers will provide a $1500 painting allowance for the living room & master bath - payable to contractor of the Buyers choice at closing, or to put towards their closing costs. One of the sellers is a licensed RE Agent. Sellers can prep to move anytime - so make an offer! What the Sellers love about this home: One level living, large rooms, comfortable set up, solid energy efficient home. Nice neighborhood to walk in. Friendly quiet neighbors. Close to your choice of grocery shopping (10 minutes in both directions), multiple restaurants within 10-20 minutes. White Oak 15 minutes. 4042 area 10 minutes. Costco 12 minutes. Downtown 20 minutes. The Sellers are just trying to get out where they can have a little more land. If they could pick up this home and move it they would.!
Zillow last checked: 8 hours ago
Listing updated: October 28, 2025 at 12:17am
Listed by:
Dawna Weaver 919-880-2067,
Carolina Realty
Bought with:
Jemalia Van Rijssen, 276444
JVR Realty Group
Source: Doorify MLS,MLS#: 10022607
Facts & features
Interior
Bedrooms & bathrooms
- Bedrooms: 3
- Bathrooms: 3
- Full bathrooms: 3
Heating
- Central, Electric, Fireplace(s), Heat Pump
Cooling
- Ceiling Fan(s), Central Air, Dual, Electric, Heat Pump
Appliances
- Included: Dishwasher, Electric Water Heater, Exhaust Fan, Free-Standing Electric Range, Microwave, Plumbed For Ice Maker, Stainless Steel Appliance(s)
- Laundry: Laundry Room, Main Level
Features
- Bathtub/Shower Combination, Cathedral Ceiling(s), Ceiling Fan(s), Coffered Ceiling(s), Crown Molding, Dining L, Double Vanity, Eat-in Kitchen, Entrance Foyer, Granite Counters, High Ceilings, Pantry, Recessed Lighting, Separate Shower, Smart Camera(s)/Recording, Smooth Ceilings, Sound System, Storage, Tray Ceiling(s), Walk-In Closet(s), Walk-In Shower, Water Closet, Wired for Sound
- Flooring: Carpet, Hardwood, Laminate, Tile
- Doors: Storm Door(s)
- Windows: Blinds, Double Pane Windows, Screens
- Number of fireplaces: 1
- Fireplace features: Family Room, Gas
Interior area
- Total structure area: 2,374
- Total interior livable area: 2,374 sqft
- Finished area above ground: 2,374
- Finished area below ground: 0
Property
Parking
- Total spaces: 4
- Parking features: Concrete, Driveway, Garage, Garage Door Opener, Garage Faces Front, Off Street, Paved, Side By Side
- Attached garage spaces: 2
- Uncovered spaces: 4
Features
- Levels: One and One Half
- Stories: 1
- Patio & porch: Deck, Front Porch, Screened
- Exterior features: Fenced Yard, Private Yard, Rain Gutters, Smart Camera(s)/Recording, Smart Light(s), Storage
- Spa features: None
- Fencing: Back Yard, Fenced, Other
- Has view: Yes
Lot
- Size: 0.47 Acres
- Features: Back Yard, Front Yard, Landscaped, Level, Rectangular Lot
Details
- Additional structures: Shed(s)
- Parcel number: 1608.02555356.000
- Zoning: RES
- Special conditions: Seller Licensed Real Estate Professional
Construction
Type & style
- Home type: SingleFamily
- Architectural style: Ranch
- Property subtype: Single Family Residence, Residential
Materials
- Engineered Wood, Stone
- Foundation: Brick/Mortar, Stone
- Roof: Shingle
Condition
- New construction: No
- Year built: 2009
Utilities & green energy
- Sewer: Septic Tank
- Water: Public
- Utilities for property: Cable Available, Electricity Available, Phone Available, Septic Available, Septic Connected, Water Available, Water Connected, Propane
Community & neighborhood
Community
- Community features: Street Lights
Location
- Region: Raleigh
- Subdivision: Tavernier
HOA & financial
HOA
- Has HOA: Yes
- HOA fee: $217 annually
- Services included: Unknown
Other
Other facts
- Road surface type: Asphalt, Paved
Price history
| Date | Event | Price |
|---|---|---|
| 5/17/2024 | Sold | $489,900-1%$206/sqft |
Source: | ||
| 4/23/2024 | Pending sale | $494,900$208/sqft |
Source: | ||
| 4/20/2024 | Contingent | $494,900$208/sqft |
Source: | ||
| 4/12/2024 | Listed for sale | $494,900+79.3%$208/sqft |
Source: | ||
| 2/6/2017 | Sold | $276,000-7.7%$116/sqft |
Source: | ||
Public tax history
| Year | Property taxes | Tax assessment |
|---|---|---|
| 2025 | $2,943 +3% | $457,040 |
| 2024 | $2,858 +16.7% | $457,040 +46.7% |
| 2023 | $2,449 +7.9% | $311,477 |
Find assessor info on the county website
Neighborhood: 27603
Nearby schools
GreatSchools rating
- 7/10Rand Road ElementaryGrades: PK-5Distance: 2.2 mi
- 2/10North Garner MiddleGrades: 6-8Distance: 6.1 mi
- 8/10South Garner HighGrades: 9-12Distance: 4 mi
Schools provided by the listing agent
- Elementary: Wake - Rand Road
- Middle: Wake - North Garner
- High: Wake - South Garner
Source: Doorify MLS. This data may not be complete. We recommend contacting the local school district to confirm school assignments for this home.
Get a cash offer in 3 minutes
Find out how much your home could sell for in as little as 3 minutes with a no-obligation cash offer.
Estimated market value$493,000
Get a cash offer in 3 minutes
Find out how much your home could sell for in as little as 3 minutes with a no-obligation cash offer.
Estimated market value
$493,000



