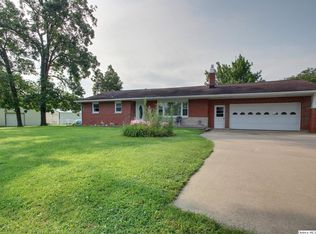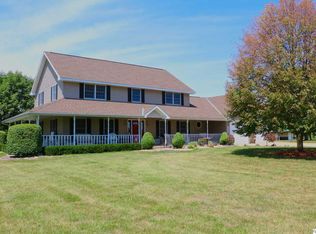The brick ranch home, on a 1 acre lot, within the Quincy School District and great privacy plus an in- ground pool you've always wanted! A great Sun room adjoins the Living room and overlooks, plus provides covering for poolside entertainment. The LL shower bath area and 2 recreation rooms complement outdoor activities from this walkout style of basement. A 2001 addition created the 4 bedroom design- and greatly expanded the homes living space. Recent improvements (since 2016) that include: new furnace, C/A, water heater, pool liner; and improvements to the guttering system (just completed).
This property is off market, which means it's not currently listed for sale or rent on Zillow. This may be different from what's available on other websites or public sources.

