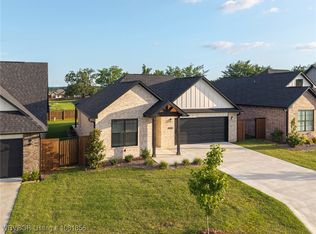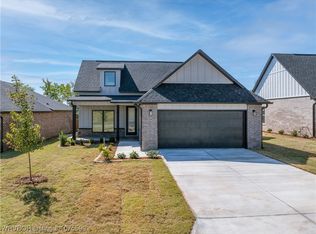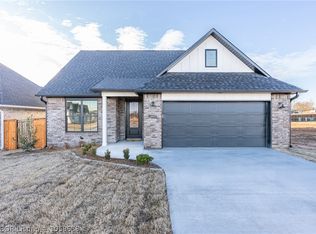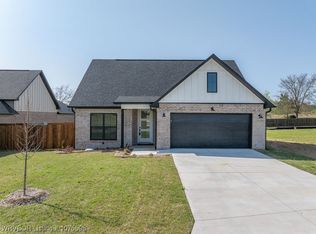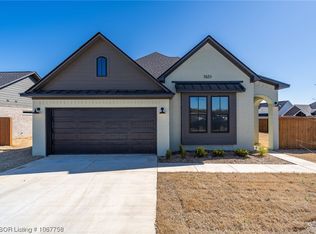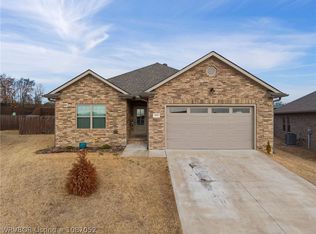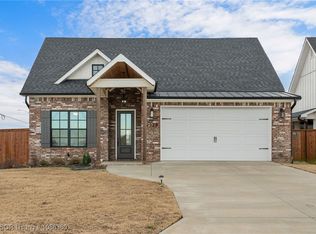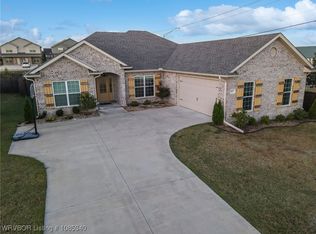Welcome to 9012 Kirkwood Ridge, Fort Smith, a brand new Rucker Fine Homes masterpiece in the highly sought-after Pinnacle Park Subdivision at Chaffee Crossing.
This stunning 3-bedroom, 2-bath home offers 2,044 square feet of thoughtfully designed living space on one of the larger lots in the gated community. Step inside and you’ll immediately appreciate the elevated finishes, including 8-foot interior doors, crown molding, and luxury vinyl plank flooring throughout the main living areas.
The open-concept layout features a spacious living room that flows effortlessly into a chef’s dream kitchen—complete with a large island, gas cooktop, quartz countertops, custom cabinetry, a pantry, and an inviting eat-in dining area.
The private primary suite includes a generous walk-in closet and spa-like en suite bath, while the additional bedrooms also feature ample closet space. You'll love the dedicated mudroom, ideal for daily organization, and the fully privacy-fenced backyard—perfect for relaxing or entertaining.
Additional highlights include a builder warranty for peace of mind and the quality craftsmanship Rucker Fine Homes is known for.
Located in Pinnacle Park, Fort Smith’s premier gated subdivision, residents enjoy manicured streets, maintained front lawns, and the convenience of being near ArcBest, the Arkansas Colleges of Health Education, and future I-49 access.
This home offers the rare combination of luxury, function, and location—don’t miss your opportunity to own a custom-built home in one of Fort Smith’s most desirable communities.
New construction
$425,000
9012 Kirkwood Rdg, Fort Smith, AR 72916
3beds
2,044sqft
Est.:
Single Family Residence
Built in 2024
7,405.2 Square Feet Lot
$420,000 Zestimate®
$208/sqft
$150/mo HOA
What's special
Private primary suiteGenerous walk-in closetManicured streetsSpa-like en suite bathOpen-concept layoutInviting eat-in dining areaQuartz countertops
- 234 days |
- 183 |
- 11 |
Zillow last checked: 8 hours ago
Listing updated: January 06, 2026 at 09:30am
Listed by:
Justina Johnson 479-883-8301,
The Heritage Group Real Estate - Barling 479-806-5955
Source: Western River Valley BOR,MLS#: 1081930Originating MLS: Fort Smith Board of Realtors
Tour with a local agent
Facts & features
Interior
Bedrooms & bathrooms
- Bedrooms: 3
- Bathrooms: 2
- Full bathrooms: 2
Heating
- Central, Gas
Cooling
- Central Air, Electric
Appliances
- Included: Some Gas Appliances, Counter Top, Dishwasher, Disposal, Gas Water Heater, Plumbed For Ice Maker
- Laundry: Electric Dryer Hookup, Washer Hookup, Dryer Hookup
Features
- Built-in Features, Ceiling Fan(s), Eat-in Kitchen, Pantry, Quartz Counters, Split Bedrooms, Walk-In Closet(s)
- Flooring: Carpet, Ceramic Tile, Vinyl
- Windows: Double Pane Windows, Vinyl, Blinds
- Number of fireplaces: 1
- Fireplace features: Gas Log, Living Room
Interior area
- Total interior livable area: 2,044 sqft
Video & virtual tour
Property
Parking
- Total spaces: 2
- Parking features: Attached, Garage, Garage Door Opener
- Has attached garage: Yes
- Covered spaces: 2
Features
- Levels: One
- Stories: 1
- Patio & porch: Covered, Porch
- Exterior features: Concrete Driveway
- Fencing: Back Yard,Privacy,Wood
Lot
- Size: 7,405.2 Square Feet
- Dimensions: .17
- Features: Cleared, City Lot, Landscaped, Subdivision
Details
- Parcel number: 1465500440000000
- Special conditions: None
Construction
Type & style
- Home type: SingleFamily
- Property subtype: Single Family Residence
Materials
- Brick, Concrete
- Foundation: Slab
- Roof: Architectural,Shingle
Condition
- New construction: Yes
- Year built: 2024
Utilities & green energy
- Sewer: Public Sewer
- Utilities for property: Cable Available, Electricity Available, Fiber Optic Available, Natural Gas Available, Sewer Available
Community & HOA
Community
- Features: Gated, Curbs
- Security: Smoke Detector(s), Gated Community
- Subdivision: Pinnacle Park
HOA
- Has HOA: Yes
- Services included: Maintenance Grounds, See Remarks
- HOA fee: $1,800 annually
Location
- Region: Fort Smith
Financial & listing details
- Price per square foot: $208/sqft
- Tax assessed value: $20,000
- Annual tax amount: $232
- Date on market: 6/30/2025
- Road surface type: Paved
Estimated market value
$420,000
$399,000 - $441,000
$2,163/mo
Price history
Price history
| Date | Event | Price |
|---|---|---|
| 6/30/2025 | Listed for sale | $425,000$208/sqft |
Source: Western River Valley BOR #1081930 Report a problem | ||
| 6/1/2025 | Listing removed | $425,000$208/sqft |
Source: Western River Valley BOR #1065608 Report a problem | ||
| 12/1/2024 | Listed for sale | $425,000$208/sqft |
Source: Western River Valley BOR #1065608 Report a problem | ||
| 11/20/2024 | Listing removed | $425,000$208/sqft |
Source: Western River Valley BOR #1065608 Report a problem | ||
| 5/18/2024 | Price change | $425,000-1%$208/sqft |
Source: Western River Valley BOR #1065608 Report a problem | ||
| 6/13/2023 | Price change | $429,500+11.6%$210/sqft |
Source: Western River Valley BOR #1065608 Report a problem | ||
| 6/11/2023 | Listed for sale | $385,000$188/sqft |
Source: Western River Valley BOR #1065608 Report a problem | ||
Public tax history
Public tax history
| Year | Property taxes | Tax assessment |
|---|---|---|
| 2024 | $232 | $4,000 |
| 2023 | $232 | $4,000 |
| 2022 | $232 | $4,000 |
| 2021 | $232 | $4,000 |
Find assessor info on the county website
BuyAbility℠ payment
Est. payment
$2,346/mo
Principal & interest
$1991
Property taxes
$205
HOA Fees
$150
Climate risks
Neighborhood: 72916
Nearby schools
GreatSchools rating
- 8/10Westwood Elementary SchoolGrades: PK-4Distance: 6.7 mi
- 9/10Greenwood Junior High SchoolGrades: 7-8Distance: 7.5 mi
- 8/10Greenwood High SchoolGrades: 10-12Distance: 7.7 mi
Schools provided by the listing agent
- Elementary: Barling
- Middle: Chaffin
- High: Southside
- District: Fort Smith
Source: Western River Valley BOR. This data may not be complete. We recommend contacting the local school district to confirm school assignments for this home.
