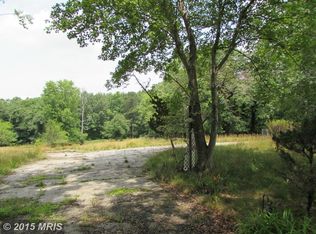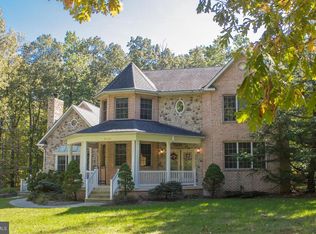Sold for $985,000 on 11/24/25
$985,000
9012 Race Track Rd, Bowie, MD 20715
5beds
6,200sqft
Single Family Residence
Built in 2014
2.25 Acres Lot
$984,100 Zestimate®
$159/sqft
$6,325 Estimated rent
Home value
$984,100
$935,000 - $1.03M
$6,325/mo
Zestimate® history
Loading...
Owner options
Explore your selling options
What's special
An idyllic retreat on a secluded 2.25-acre wooded lot, this stunning home offers both luxurious comfort and exceptional privacy. Six bedrooms and 5 1/2 baths with hardwood floors on all three levels. The oversized, two-car sideload garage provides ample storage and a seamless arrival. Main level: Step inside to a thoughtfully designed main floor, perfect for modern living and multi-generational needs. The huge family room, with its cozy gas fireplace, opens directly into a custom gourmet kitchen, creating an expansive space ideal for entertaining. A sunroom bathes the space in natural light, while a separate three-season room leads out to a private deck overlooking the serene woods, with a patio below. For those working from home, a quiet main-floor study offers a dedicated space for focus. The main level also features a private in-law suite, providing a comfortable and accessible living space for family or guests. Upper level: Upstairs, four generously sized bedrooms await, including a luxurious owner's suite.The owner's suite is a true retreat, featuring a private bath with a deep soaking tub and a separate, large shower. Two additional bedrooms are connected by a convenient Jack-and-Jill bathroom, while a fourth bedroom enjoys its own private en-suite bath. Finished Lower Level: The home's lower level offers a bright and versatile living space, thanks to a coveted walkout design that allows natural light to pour in through full-size windows. The spacious great room is the central hub, providing a comfortable setting for gatherings and opening directly to a large custom patio for seamless indoor-outdoor entertaining. Additionally, this level caters to recreation and relaxation with a dedicated home gym for workouts and a private theater room for an immersive movie-watching experience. A full bathroom completes the floor, featuring a luxurious shower spa equipped with high-end features like a rainfall showerhead and body jets, transforming daily routines into a pampering, rejuvenating experience. Outdoor features: The secluded, wooded setting offers tranquility and peace, creating a private oasis. The deck and patio area are perfect for outdoor dining and relaxation.
Zillow last checked: 8 hours ago
Listing updated: November 24, 2025 at 07:38am
Listed by:
Ray Halleran 240-876-5268,
Long & Foster Real Estate, Inc.
Bought with:
James Dick, 637373
Long & Foster Real Estate, Inc.
Source: Bright MLS,MLS#: MDPG2165432
Facts & features
Interior
Bedrooms & bathrooms
- Bedrooms: 5
- Bathrooms: 6
- Full bathrooms: 5
- 1/2 bathrooms: 1
- Main level bathrooms: 2
- Main level bedrooms: 1
Bedroom 1
- Features: Attached Bathroom, Flooring - Carpet
- Level: Upper
Bedroom 2
- Features: Attached Bathroom, Flooring - HardWood
- Level: Upper
Bedroom 3
- Features: Attached Bathroom, Flooring - HardWood
- Level: Upper
Bedroom 4
- Features: Attached Bathroom, Flooring - HardWood
- Level: Upper
Bathroom 1
- Features: Attached Bathroom
- Level: Upper
Bathroom 2
- Level: Upper
Bathroom 3
- Level: Upper
Breakfast room
- Features: Flooring - HardWood
- Level: Main
Dining room
- Features: Flooring - HardWood
- Level: Main
Exercise room
- Level: Lower
Exercise room
- Level: Lower
Family room
- Level: Main
Foyer
- Features: Flooring - HardWood
- Level: Main
Other
- Level: Lower
Game room
- Features: Flooring - Bamboo
- Level: Lower
Great room
- Features: Flooring - Bamboo
- Level: Lower
Half bath
- Features: Flooring - HardWood
- Level: Main
Other
- Features: Flooring - HardWood
- Level: Main
Kitchen
- Features: Flooring - HardWood
- Level: Main
Laundry
- Features: Flooring - HardWood
- Level: Main
Living room
- Features: Flooring - HardWood
- Level: Main
Media room
- Features: Flooring - Bamboo
- Level: Lower
Study
- Features: Flooring - HardWood
- Level: Main
Other
- Features: Flooring - HardWood
- Level: Main
Other
- Level: Upper
Heating
- Forced Air, Central, ENERGY STAR Qualified Equipment, Programmable Thermostat, Zoned, Natural Gas
Cooling
- Central Air, ENERGY STAR Qualified Equipment, Programmable Thermostat, Zoned, Electric
Appliances
- Included: Energy Efficient Appliances, Cooktop, Disposal, Dishwasher, Microwave, Oven, Refrigerator, Water Heater, Gas Water Heater
- Laundry: Laundry Room
Features
- Breakfast Area, Butlers Pantry, Kitchen - Efficiency, Family Room Off Kitchen, Kitchen - Gourmet, Kitchen Island, Dining Area, Primary Bath(s), Chair Railings, Crown Molding, Double/Dual Staircase, Entry Level Bedroom, 9'+ Ceilings, Tray Ceiling(s)
- Flooring: Hardwood, Carpet, Wood
- Doors: Insulated
- Windows: Low Emissivity Windows, Insulated Windows, ENERGY STAR Qualified Windows
- Basement: Exterior Entry,Heated,Partially Finished,Windows,Walk-Out Access
- Number of fireplaces: 1
- Fireplace features: Gas/Propane
Interior area
- Total structure area: 6,432
- Total interior livable area: 6,200 sqft
- Finished area above ground: 4,187
- Finished area below ground: 2,013
Property
Parking
- Total spaces: 2
- Parking features: Garage Faces Side, Asphalt, Attached
- Attached garage spaces: 2
- Has uncovered spaces: Yes
- Details: Garage Sqft: 572
Accessibility
- Accessibility features: None
Features
- Levels: Three
- Stories: 3
- Exterior features: Play Equipment, Extensive Hardscape
- Pool features: None
- Has view: Yes
- View description: Trees/Woods
Lot
- Size: 2.25 Acres
- Features: Backs to Trees, Corner Lot/Unit
Details
- Additional structures: Above Grade, Below Grade
- Parcel number: 17145504584
- Zoning: AG
- Special conditions: Standard
Construction
Type & style
- Home type: SingleFamily
- Architectural style: Colonial
- Property subtype: Single Family Residence
Materials
- Frame, Blown-In Insulation, Brick Front, Vinyl Siding
- Foundation: Concrete Perimeter
- Roof: Asphalt
Condition
- New construction: No
- Year built: 2014
Details
- Builder model: SORRENTO 602
- Builder name: MID-ATLANTIC BUILDERS
Utilities & green energy
- Electric: 200+ Amp Service
- Sewer: On Site Septic
- Water: Well
- Utilities for property: Fiber Optic, Cable
Green energy
- Water conservation: Low-Flow Fixtures
Community & neighborhood
Security
- Security features: Electric Alarm
Location
- Region: Bowie
- Subdivision: Saddlebrook Estates
- Municipality: Bowie
Other
Other facts
- Listing agreement: Exclusive Right To Sell
- Listing terms: Cash,Conventional,FHA,VA Loan
- Ownership: Fee Simple
Price history
| Date | Event | Price |
|---|---|---|
| 11/24/2025 | Sold | $985,000-1.5%$159/sqft |
Source: | ||
| 11/15/2025 | Pending sale | $1,000,000$161/sqft |
Source: | ||
| 10/21/2025 | Contingent | $1,000,000$161/sqft |
Source: | ||
| 9/26/2025 | Price change | $1,000,000-9.1%$161/sqft |
Source: | ||
| 9/3/2025 | Listed for sale | $1,100,000+46%$177/sqft |
Source: | ||
Public tax history
| Year | Property taxes | Tax assessment |
|---|---|---|
| 2025 | $13,213 +19.2% | $875,800 +9.2% |
| 2024 | $11,085 +10.6% | $802,100 +10.1% |
| 2023 | $10,023 +12.1% | $728,400 +11.3% |
Find assessor info on the county website
Neighborhood: 20715
Nearby schools
GreatSchools rating
- 7/10Yorktown Elementary SchoolGrades: K-5Distance: 1.9 mi
- 6/10Samuel Ogle Middle SchoolGrades: 6-8Distance: 1.4 mi
- 4/10Bowie High SchoolGrades: 9-12Distance: 2.4 mi
Schools provided by the listing agent
- Elementary: Yorktown
- Middle: Samuel Ogle
- High: Bowie
- District: Prince George's County Public Schools
Source: Bright MLS. This data may not be complete. We recommend contacting the local school district to confirm school assignments for this home.

Get pre-qualified for a loan
At Zillow Home Loans, we can pre-qualify you in as little as 5 minutes with no impact to your credit score.An equal housing lender. NMLS #10287.
Sell for more on Zillow
Get a free Zillow Showcase℠ listing and you could sell for .
$984,100
2% more+ $19,682
With Zillow Showcase(estimated)
$1,003,782
